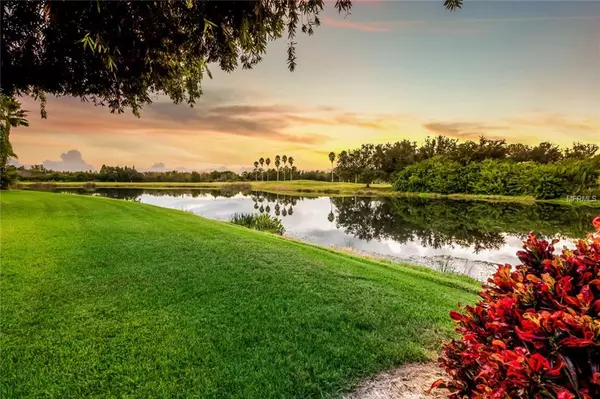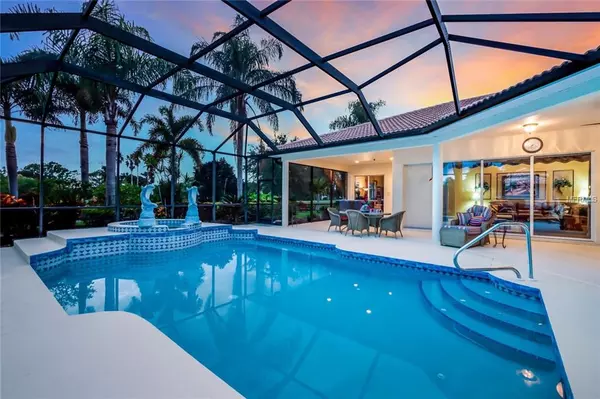$475,000
$489,000
2.9%For more information regarding the value of a property, please contact us for a free consultation.
4 Beds
3 Baths
2,976 SqFt
SOLD DATE : 01/17/2019
Key Details
Sold Price $475,000
Property Type Single Family Home
Sub Type Single Family Residence
Listing Status Sold
Purchase Type For Sale
Square Footage 2,976 sqft
Price per Sqft $159
Subdivision Stoneybrook At Heritage H Spa U1Pb39/160
MLS Listing ID A4419572
Sold Date 01/17/19
Bedrooms 4
Full Baths 3
Construction Status Inspections
HOA Fees $113/qua
HOA Y/N Yes
Year Built 2003
Annual Tax Amount $4,974
Lot Size 0.310 Acres
Acres 0.31
Property Description
This stunning Arthur Rutenburg 4BD/3BH home was built to perfection by the current Owners, with exacting standards and every attention to detail. Abounding with both “tropical flair” and exquisite upgrades, this immaculate property offers the best of Florida living in sought-after Stoneybrook in Heritage Harbour with resort-style amenities, award-winning golf courses with optional memberships and activities. From the moment you come through the home's double door entry a sense of calm and ease prevails. Perfect for both entertaining and comfortable family living, the home's versatile layout features a huge Greatroom and Kitchen area, separate Living and Dining Rooms, a Den or home office and a separate bedroom and third bath that could be a guest or mother-in-law suite. From the custom faux artistry of the hand-painted ceiling murals, evidence of the premium finishes and architectural enhancements is showcased throughout. Perfectly situated on one of the most beautiful lakeview lots in the neighborhood, the wide backyard view offers the luxury of total privacy. The huge screened lanai and pool deck, with summer kitchen and 17x24 heated pool and spa, is the perfect spot for relaxing, or for hosting a fun family gathering. The spacious Master Suite has a gorgeous custom ceiling mural hand-painted to look like the sky, and walk-in closet outfitted like a boutique. Near the Interstate System, the community's central location make it an excellent choice for easy access to everything the area has to offer.
Location
State FL
County Manatee
Community Stoneybrook At Heritage H Spa U1Pb39/160
Zoning PDMU
Rooms
Other Rooms Attic, Den/Library/Office, Formal Dining Room Separate, Formal Living Room Separate, Inside Utility
Interior
Interior Features Built-in Features, Cathedral Ceiling(s), Ceiling Fans(s), Coffered Ceiling(s), Crown Molding, Eat-in Kitchen, High Ceilings, Kitchen/Family Room Combo, Open Floorplan, Other, Solid Wood Cabinets, Split Bedroom, Thermostat, Tray Ceiling(s), Vaulted Ceiling(s), Walk-In Closet(s), Window Treatments
Heating Central, Electric
Cooling Central Air, Zoned
Flooring Carpet, Ceramic Tile, Hardwood, Laminate
Fireplace false
Appliance Dishwasher, Disposal, Microwave, Range, Refrigerator
Laundry Corridor Access, Inside
Exterior
Exterior Feature Irrigation System, Lighting, Outdoor Grill, Outdoor Kitchen, Sliding Doors
Parking Features Driveway, Garage Door Opener, Parking Pad
Garage Spaces 2.0
Utilities Available BB/HS Internet Available, Cable Connected, Electricity Connected, Public, Street Lights, Underground Utilities, Water Available
View Y/N 1
View Garden, Golf Course, Park/Greenbelt, Trees/Woods, Water
Roof Type Tile
Porch Covered, Patio, Screened
Attached Garage true
Garage true
Private Pool Yes
Building
Lot Description In County, Irregular Lot, Near Golf Course, On Golf Course, Oversized Lot, Paved, Private
Foundation Slab
Lot Size Range 1/4 Acre to 21779 Sq. Ft.
Sewer Public Sewer
Water Public
Architectural Style Contemporary, Florida, Ranch, Traditional
Structure Type Block,Stucco
New Construction false
Construction Status Inspections
Schools
Elementary Schools Freedom Elementary
Middle Schools Carlos E. Haile Middle
High Schools Braden River High
Others
Pets Allowed Breed Restrictions
Senior Community No
Ownership Fee Simple
Monthly Total Fees $113
Acceptable Financing Cash, Conventional, FHA, VA Loan
Membership Fee Required Required
Listing Terms Cash, Conventional, FHA, VA Loan
Special Listing Condition None
Read Less Info
Want to know what your home might be worth? Contact us for a FREE valuation!

Our team is ready to help you sell your home for the highest possible price ASAP

© 2025 My Florida Regional MLS DBA Stellar MLS. All Rights Reserved.
Bought with COLDWELL BANKER RESIDENTIAL R.
"My job is to find and attract mastery-based agents to the office, protect the culture, and make sure everyone is happy! "







