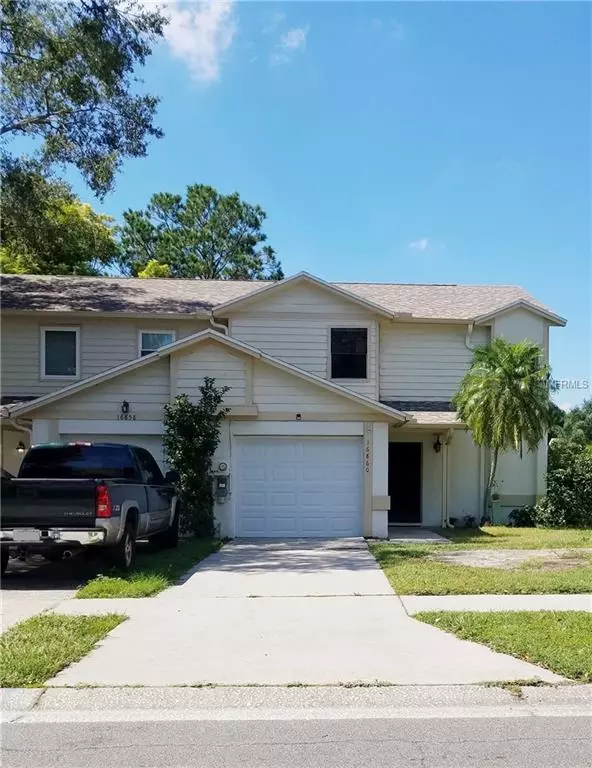$173,428
$169,900
2.1%For more information regarding the value of a property, please contact us for a free consultation.
2 Beds
3 Baths
1,440 SqFt
SOLD DATE : 09/12/2019
Key Details
Sold Price $173,428
Property Type Townhouse
Sub Type Townhouse
Listing Status Sold
Purchase Type For Sale
Square Footage 1,440 sqft
Price per Sqft $120
Subdivision Le Clare Shores
MLS Listing ID A4415015
Sold Date 09/12/19
Bedrooms 2
Full Baths 2
Half Baths 1
Construction Status Financing
HOA Fees $43/mo
HOA Y/N Yes
Year Built 1986
Annual Tax Amount $2,410
Lot Size 3,484 Sqft
Acres 0.08
Property Description
Lovely view of conservation/pond area in peaceful LeClare Shores community. New roof (03/18), new air handler (2019). New water heater. New gutters (10/18). New ceiling fans in all rooms. Removable vinyl window panels in lanai. First floor exterior has maintenance free Sears Texture Coating. Both bedrooms have walk-in closets. Master bath has large walk-in shower. Only townhouse in LS with custom designed master bedroom. Spacious lanai is 22 x 14 and can be used year round. Extra storage under stairs and walk-in pantry. Mini-blinds and verticals included. Premium lot with no back-yard neighbors. LeClare Shores has clubhouse, pool with pool bathrooms, boat launch, canoe storage, play ground, fishing dock, nature walk, BBQ grill and covered picnic area. security cameras, gated/locked pool area. Very low HOA dues, and active HOA with events planned year long for residents. Near Veterans Expressway, Dale Mabry Highway, and restaurants, stores, etc.
Location
State FL
County Hillsborough
Community Le Clare Shores
Zoning PD
Rooms
Other Rooms Attic
Interior
Interior Features Ceiling Fans(s), Living Room/Dining Room Combo, Thermostat, Walk-In Closet(s)
Heating Heat Pump
Cooling Central Air
Flooring Carpet, Ceramic Tile, Vinyl
Furnishings Unfurnished
Fireplace false
Appliance Dishwasher, Electric Water Heater, Exhaust Fan, Ice Maker, Range, Range Hood, Refrigerator, Water Softener
Laundry In Garage
Exterior
Exterior Feature Rain Gutters, Sidewalk
Garage Driveway, Garage Door Opener
Garage Spaces 1.0
Community Features Association Recreation - Owned, Boat Ramp, Deed Restrictions, Fishing, No Truck/RV/Motorcycle Parking, Park, Playground, Pool, Sidewalks, Special Community Restrictions, Water Access, Waterfront
Utilities Available Cable Available, Electricity Connected, Fire Hydrant, Phone Available, Sewer Available, Sewer Connected, Underground Utilities, Water Available
Amenities Available Clubhouse, Dock, Fence Restrictions, Gated, Park, Playground, Pool, Private Boat Ramp, Storage
Waterfront false
View Y/N 1
Water Access 1
Water Access Desc Lake,Pond
View Trees/Woods, Water
Roof Type Shingle
Porch Patio, Screened
Attached Garage true
Garage true
Private Pool No
Building
Lot Description Conservation Area, In County, Level, Near Golf Course, Sidewalk, Paved
Entry Level Two
Foundation Slab
Lot Size Range Up to 10,889 Sq. Ft.
Sewer Public Sewer
Water Public
Structure Type Block,Wood Frame
New Construction false
Construction Status Financing
Schools
Elementary Schools Northwest-Hb
Middle Schools Hill-Hb
High Schools Steinbrenner High School
Others
Pets Allowed Yes
HOA Fee Include Pool,Maintenance Grounds,Pool,Recreational Facilities
Senior Community No
Ownership Fee Simple
Acceptable Financing Cash, Conventional
Membership Fee Required Required
Listing Terms Cash, Conventional
Special Listing Condition None
Read Less Info
Want to know what your home might be worth? Contact us for a FREE valuation!

Our team is ready to help you sell your home for the highest possible price ASAP

© 2024 My Florida Regional MLS DBA Stellar MLS. All Rights Reserved.
Bought with MIHARA & ASSOCIATES INC.

"My job is to find and attract mastery-based agents to the office, protect the culture, and make sure everyone is happy! "







