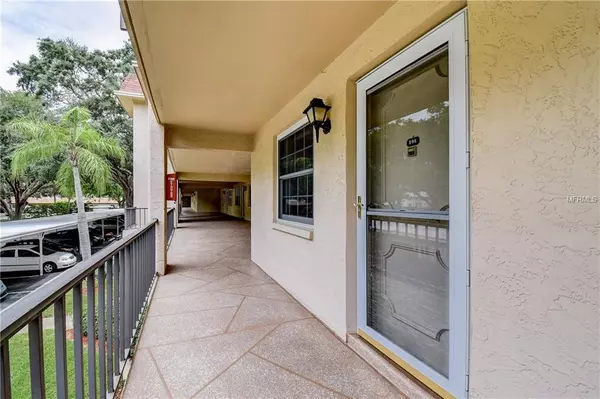$112,000
$120,000
6.7%For more information regarding the value of a property, please contact us for a free consultation.
2 Beds
2 Baths
1,040 SqFt
SOLD DATE : 12/21/2018
Key Details
Sold Price $112,000
Property Type Condo
Sub Type Condominium
Listing Status Sold
Purchase Type For Sale
Square Footage 1,040 sqft
Price per Sqft $107
Subdivision Patrician Oaks
MLS Listing ID U8012223
Sold Date 12/21/18
Bedrooms 2
Full Baths 2
Condo Fees $318
Construction Status No Contingency
HOA Y/N No
Year Built 1976
Annual Tax Amount $482
Property Description
NEW PRICE! A MUST SEE! This furnished Condo is perfect for a year round resident or seasonal 2nd home. Not only is it move in ready it's Master bedroom has 2 huge closets, nice size bath and newer vanity. Kitchen is brightly painted and offers a BRAND NEW DISHWASHER. The large dining/livingroom overflows to the updated sliding patio door and screened in Lanai. Owners have updated all windows. The nice sized 2nd bedroom has a walk in closet providing plenty of storage.Come and enjoy the serene views from the back screened in lanai of the beautifully landscaped grounds with mature shade trees. Walk-able to historic downtown Dunedin, Pinellas Bike Trail, dining, shops, and only minutes to Honeymoon Island, Toronto Blue Jays Stadium, Clearwater or Tampa. FYI, as of 11/01/2018 Cable & internet will be included in monthly HOA.
Location
State FL
County Pinellas
Community Patrician Oaks
Interior
Interior Features Ceiling Fans(s), Eat-in Kitchen, Living Room/Dining Room Combo, Solid Surface Counters, Walk-In Closet(s)
Heating Central
Cooling Central Air
Flooring Carpet, Vinyl
Furnishings Furnished
Fireplace false
Appliance Dishwasher, Disposal, Electric Water Heater, Microwave, Range, Refrigerator
Laundry Other
Exterior
Exterior Feature Balcony, Irrigation System, Sidewalk, Sliding Doors
Garage Assigned, Covered, Guest
Pool Heated, In Ground
Community Features Deed Restrictions, Fitness Center, No Truck/RV/Motorcycle Parking, Pool, Sidewalks
Utilities Available BB/HS Internet Available, Cable Available, Public
Amenities Available Clubhouse, Elevator(s), Fitness Center, Maintenance, Pool, Recreation Facilities, Shuffleboard Court, Spa/Hot Tub, Vehicle Restrictions
View Trees/Woods
Roof Type Membrane
Porch Covered, Patio, Screened
Garage false
Private Pool No
Building
Lot Description Near Golf Course, Near Public Transit, Sidewalk, Paved
Story 3
Entry Level One
Foundation Slab
Sewer Public Sewer
Water Public
Structure Type Block
New Construction false
Construction Status No Contingency
Others
Pets Allowed Yes
HOA Fee Include Cable TV,Pool,Escrow Reserves Fund,Internet,Maintenance Structure,Maintenance Grounds,Pool,Recreational Facilities,Sewer,Trash,Water
Senior Community Yes
Pet Size Very Small (Under 15 Lbs.)
Ownership Condominium
Acceptable Financing Cash, Conventional
Membership Fee Required Required
Listing Terms Cash, Conventional
Num of Pet 2
Special Listing Condition None
Read Less Info
Want to know what your home might be worth? Contact us for a FREE valuation!

Our team is ready to help you sell your home for the highest possible price ASAP

© 2024 My Florida Regional MLS DBA Stellar MLS. All Rights Reserved.
Bought with FUTURE HOME REALTY INC

"My job is to find and attract mastery-based agents to the office, protect the culture, and make sure everyone is happy! "







