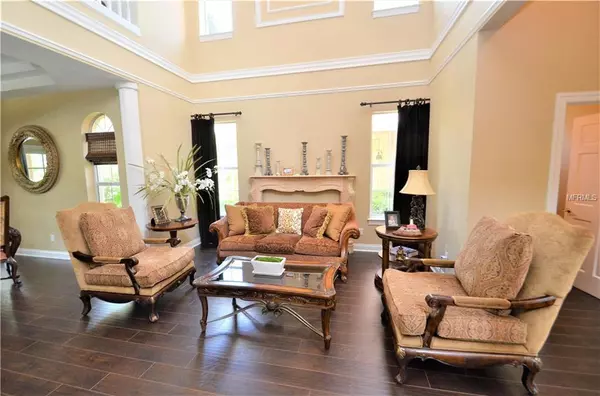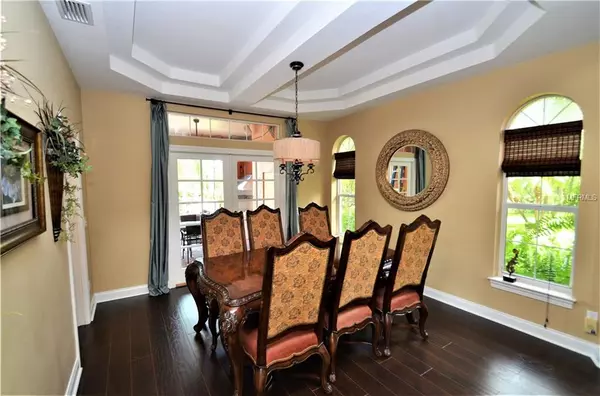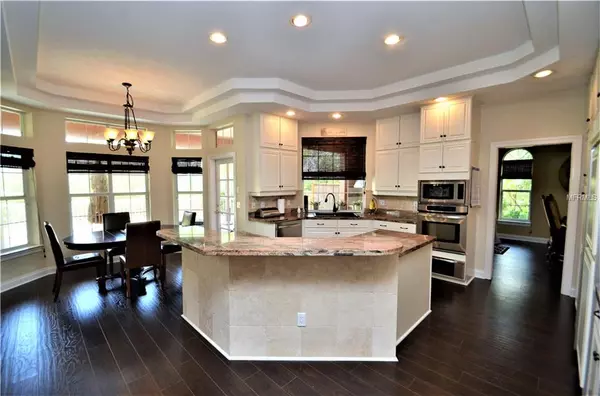$904,800
$950,000
4.8%For more information regarding the value of a property, please contact us for a free consultation.
5 Beds
4 Baths
5,900 SqFt
SOLD DATE : 10/30/2019
Key Details
Sold Price $904,800
Property Type Single Family Home
Sub Type Single Family Residence
Listing Status Sold
Purchase Type For Sale
Square Footage 5,900 sqft
Price per Sqft $153
Subdivision Bayou Club Estates Ph 10
MLS Listing ID U7832939
Sold Date 10/30/19
Bedrooms 5
Full Baths 4
Construction Status Appraisal,Inspections,Other Contract Contingencies
HOA Fees $215/mo
HOA Y/N Yes
Year Built 1994
Annual Tax Amount $22,043
Lot Size 0.650 Acres
Acres 0.65
Property Description
Gorgeous Alvarez custom built home located in the Bayou Club Estates. This stunning home sits on two lots at the end of a private cul-de-sac and overlooks the 6th and 7th greens of the Bayou Club Golf Course. This executive home features 5 bedrooms, 4 bathrooms, a 3+ car garage, pool, with a private in law suite, media room, and updates throughout! Kitchen features granite counter tops, a spacious island, breakfast bar, eat in kitchen, over-sized walk-in pantry, with built in appliances including the oven, warming drawer, microwave, and range! The family room is warm and inviting with a marble fireplace, and tray ceilings w/inset lighting throughout the family room and kitchen. Master suite features tray ceilings, huge walk in custom closet, dual sinks with granite counter tops, and a Jacuzzi tub w/separate shower. All of the bedrooms have an abundance of natural light with walk in custom closets! The huge bonus room (29x17) is perfect for an office, den, or playroom, and is adjoining to the media room (22x17)! Walk upstairs and the in-law suite (29x25) is complete with a kitchenette, bathroom, and extremely spacious walk-in closet. Enjoy the Florida lifestyle on the spacious pool deck complete with a built in grill, shower, lights, and sound system, with beautiful views of the golf course. This home has new window treatment (whole house), inset lighting throughout, crown molding, a library loft, and second floor terrace. This home is a fantastic MUST SEE and you dont want to miss it!!
Location
State FL
County Pinellas
Community Bayou Club Estates Ph 10
Zoning RPD-2.5
Direction N
Rooms
Other Rooms Attic, Bonus Room, Formal Dining Room Separate, Formal Living Room Separate, Inside Utility, Interior In-Law Apt, Media Room
Interior
Interior Features Attic, Cathedral Ceiling(s), Ceiling Fans(s), Crown Molding, Eat-in Kitchen, High Ceilings, Intercom, Kitchen/Family Room Combo, Solid Wood Cabinets, Stone Counters, Tray Ceiling(s), Vaulted Ceiling(s), Walk-In Closet(s), Window Treatments
Heating Central, Electric
Cooling Central Air, Zoned
Flooring Ceramic Tile, Laminate
Fireplaces Type Gas, Family Room
Fireplace true
Appliance Built-In Oven, Dishwasher, Disposal, Dryer, Electric Water Heater, Microwave, Oven, Range, Refrigerator, Washer, Water Softener Owned
Laundry Inside
Exterior
Exterior Feature Balcony, French Doors, Irrigation System, Lighting, Outdoor Grill, Outdoor Kitchen, Outdoor Shower, Rain Gutters, Storage
Garage Circular Driveway, Garage Door Opener, Garage Faces Rear, Garage Faces Side, Golf Cart Parking, Off Street, Oversized, Parking Pad, Workshop in Garage
Garage Spaces 3.0
Pool Child Safety Fence, Gunite, Heated, In Ground, Salt Water
Community Features Deed Restrictions, Fitness Center, Gated, Golf
Utilities Available BB/HS Internet Available, Cable Connected, Electricity Connected, Sprinkler Recycled, Street Lights
Amenities Available Fitness Center, Gated, Security
View Golf Course
Roof Type Tile
Attached Garage true
Garage true
Private Pool Yes
Building
Lot Description In County, Oversized Lot, Sidewalk, Paved
Story 2
Entry Level Two
Foundation Slab
Lot Size Range 1/2 Acre to 1 Acre
Sewer Public Sewer
Water Public
Architectural Style Contemporary
Structure Type Block,Stucco
New Construction false
Construction Status Appraisal,Inspections,Other Contract Contingencies
Schools
Elementary Schools Bardmoor Elementary-Pn
Middle Schools Pinellas Park Middle-Pn
High Schools Dixie Hollins High-Pn
Others
Pets Allowed Yes
Senior Community No
Pet Size Extra Large (101+ Lbs.)
Ownership Fee Simple
Monthly Total Fees $215
Acceptable Financing Cash, Conventional, FHA, VA Loan
Membership Fee Required Required
Listing Terms Cash, Conventional, FHA, VA Loan
Num of Pet 2
Special Listing Condition None
Read Less Info
Want to know what your home might be worth? Contact us for a FREE valuation!

Our team is ready to help you sell your home for the highest possible price ASAP

© 2024 My Florida Regional MLS DBA Stellar MLS. All Rights Reserved.
Bought with Charles Rutenberg Realty, Inc.

"My job is to find and attract mastery-based agents to the office, protect the culture, and make sure everyone is happy! "







