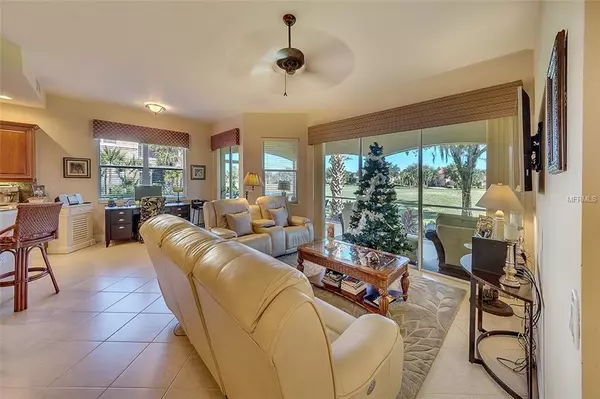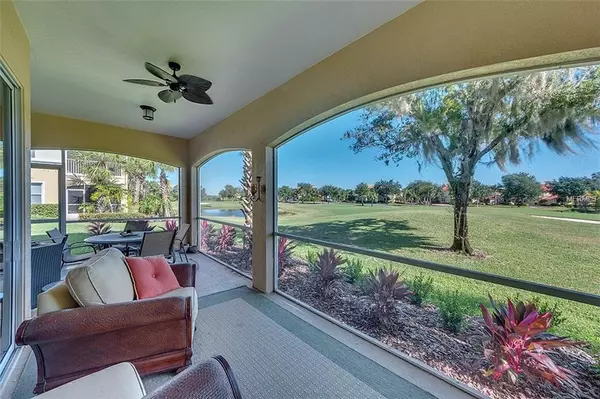$255,000
$265,000
3.8%For more information regarding the value of a property, please contact us for a free consultation.
3 Beds
2 Baths
1,666 SqFt
SOLD DATE : 03/14/2019
Key Details
Sold Price $255,000
Property Type Condo
Sub Type Condominium
Listing Status Sold
Purchase Type For Sale
Square Footage 1,666 sqft
Price per Sqft $153
Subdivision The Watch Ii At Waterlefe A Cnd
MLS Listing ID A4421006
Sold Date 03/14/19
Bedrooms 3
Full Baths 2
Condo Fees $282
Construction Status No Contingency
HOA Fees $205/qua
HOA Y/N Yes
Year Built 2003
Annual Tax Amount $6,409
Lot Size 6.640 Acres
Acres 6.64
Property Description
Enjoy open golf course views from this end unit carriage home/condo located on the 8th Fairway of Waterlefe Golf & River club. This move-in ready, light and airy 3 bedroom/2 bath condo features an open floor plan. Numerous special features include: new plank tile in master bedroom, tray ceilings, upgraded lighting fixtures and fans; granite countertop, stainless steel appliances, walk in pantry and more. While relaxing on your lanai, enjoy gorgeous fairway and pond views as well as partial views of the Manatee River. Waterlefe Golf & River Club is the only community in the area featuring both golf and a marina. Rich in amenities, the community also includes 24-hour manned guard gate, fine dining at the River Club, state of the art fitness center, playground, nature trails, Jr. Olympic pool and tiki bar. Don't miss this opportunity to own in this resort-style community! Condo is being offered furnished, with the exception of a few personal pieces. Note: CDD is included in the taxes.
Location
State FL
County Manatee
Community The Watch Ii At Waterlefe A Cnd
Zoning PDR/C
Rooms
Other Rooms Great Room, Inside Utility
Interior
Interior Features Ceiling Fans(s), Eat-in Kitchen, High Ceilings, In Wall Pest System, Kitchen/Family Room Combo, Open Floorplan, Solid Wood Cabinets, Split Bedroom, Stone Counters, Tray Ceiling(s), Walk-In Closet(s), Window Treatments
Heating Central, Natural Gas
Cooling Central Air
Flooring Carpet, Ceramic Tile
Fireplace false
Appliance Cooktop, Dishwasher, Disposal, Dryer, Gas Water Heater, Microwave, Range, Refrigerator, Washer
Laundry Inside, Laundry Room
Exterior
Exterior Feature Irrigation System, Rain Gutters, Sidewalk, Sliding Doors, Sprinkler Metered
Parking Features Driveway, Garage Faces Side, Guest
Garage Spaces 2.0
Community Features Association Recreation - Owned, Deed Restrictions, Fitness Center, Gated, Golf Carts OK, Golf, Irrigation-Reclaimed Water, Playground, Pool, Sidewalks
Utilities Available Cable Connected, Electricity Connected, Natural Gas Connected, Public, Sewer Connected, Sprinkler Meter, Sprinkler Well, Street Lights, Underground Utilities
Amenities Available Cable TV, Fitness Center, Gated, Marina, Playground, Pool, Security
View Y/N 1
View Golf Course, Water
Roof Type Tile
Porch Covered, Enclosed, Rear Porch, Screened
Attached Garage true
Garage true
Private Pool No
Building
Lot Description Level, On Golf Course, Sidewalk, Street Dead-End, Paved, Private
Story 1
Entry Level One
Foundation Slab
Lot Size Range Up to 10,889 Sq. Ft.
Sewer Public Sewer
Water Public
Structure Type Block,Stucco
New Construction false
Construction Status No Contingency
Schools
Elementary Schools Freedom Elementary
Middle Schools Carlos E. Haile Middle
High Schools Braden River High
Others
Pets Allowed Yes
HOA Fee Include 24-Hour Guard,Cable TV,Pool,Escrow Reserves Fund,Fidelity Bond,Insurance,Internet,Maintenance Structure,Maintenance Grounds,Management,Pest Control,Private Road,Recreational Facilities,Security
Senior Community No
Pet Size Large (61-100 Lbs.)
Ownership Condominium
Monthly Total Fees $529
Acceptable Financing Cash, Conventional
Membership Fee Required Required
Listing Terms Cash, Conventional
Num of Pet 3
Special Listing Condition None
Read Less Info
Want to know what your home might be worth? Contact us for a FREE valuation!

Our team is ready to help you sell your home for the highest possible price ASAP

© 2025 My Florida Regional MLS DBA Stellar MLS. All Rights Reserved.
Bought with FINE PROPERTIES
"My job is to find and attract mastery-based agents to the office, protect the culture, and make sure everyone is happy! "







