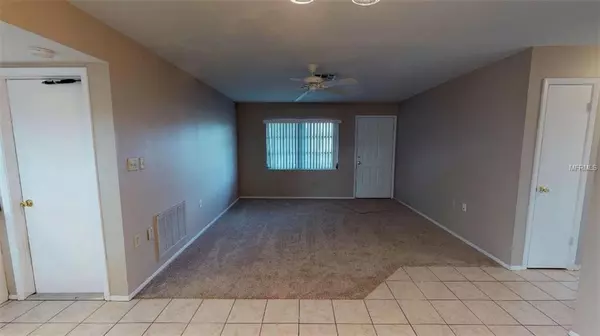$114,000
$110,000
3.6%For more information regarding the value of a property, please contact us for a free consultation.
2 Beds
2 Baths
990 SqFt
SOLD DATE : 03/19/2019
Key Details
Sold Price $114,000
Property Type Single Family Home
Sub Type Single Family Residence
Listing Status Sold
Purchase Type For Sale
Square Footage 990 sqft
Price per Sqft $115
Subdivision The Lakes
MLS Listing ID T3146328
Sold Date 03/19/19
Bedrooms 2
Full Baths 2
HOA Y/N No
Year Built 1982
Annual Tax Amount $1,046
Lot Size 5,227 Sqft
Acres 0.12
Lot Dimensions 85x60
Property Description
CLICK THE VIRTUAL TOUR BUTTON FOR AN INSTANT SHOWING & 3D VR TOUR! Meticulously cared for home with BRAND NEW ROOF. As you enter into this home, you'll notice the large living room and the bright feel. NEW CARPETS IN ALL BEDROOMS AND FAMILY ROOM! The Dining room is located just off of the kitchen with access to the back patio. EAT IN KITCHEN features a PLENTY OF COUNTER SPACE. Walk through the kitchen and into the large screened in back patio that has been re-screened. The Master Bedroom features a LARGE WALK IN CLOSET and attached ON-SUITE with STAND UP SHOWER. AIR CONDITIONER IS 2.5 YEARS OLD WITH TRANSFERABLE WARRANTY TO NEW OWNERS. Warranty good for up to 10 years of installation. BRAND NEW ROOF installed and completed in NOVEMBER 2018. WINDOWS have been UPDATED, NO FLOOD INSURANCE REQUIRED! This house has it all and it won't be available for long! CLICK THE VIRTUAL TOUR BUTTON FOR AN INSTANT SHOWING & 3D VR TOUR!
Location
State FL
County Pasco
Community The Lakes
Zoning R3
Interior
Interior Features Ceiling Fans(s), Thermostat
Heating Electric
Cooling Central Air
Flooring Carpet, Tile
Fireplace false
Appliance Dishwasher, Dryer, Range, Refrigerator, Washer
Laundry In Garage
Exterior
Exterior Feature Irrigation System
Garage Spaces 1.0
Utilities Available Public, Street Lights, Underground Utilities
Roof Type Shingle
Attached Garage true
Garage true
Private Pool No
Building
Entry Level One
Foundation Slab
Lot Size Range Up to 10,889 Sq. Ft.
Sewer Public Sewer
Water Public
Structure Type Block
New Construction false
Others
Pets Allowed Yes
Senior Community No
Ownership Co-op
Acceptable Financing Cash, Conventional, Trade, FHA, Private Financing Available, VA Loan
Listing Terms Cash, Conventional, Trade, FHA, Private Financing Available, VA Loan
Special Listing Condition None
Read Less Info
Want to know what your home might be worth? Contact us for a FREE valuation!

Our team is ready to help you sell your home for the highest possible price ASAP

© 2024 My Florida Regional MLS DBA Stellar MLS. All Rights Reserved.
Bought with SUNISTA REALTY

"My job is to find and attract mastery-based agents to the office, protect the culture, and make sure everyone is happy! "







