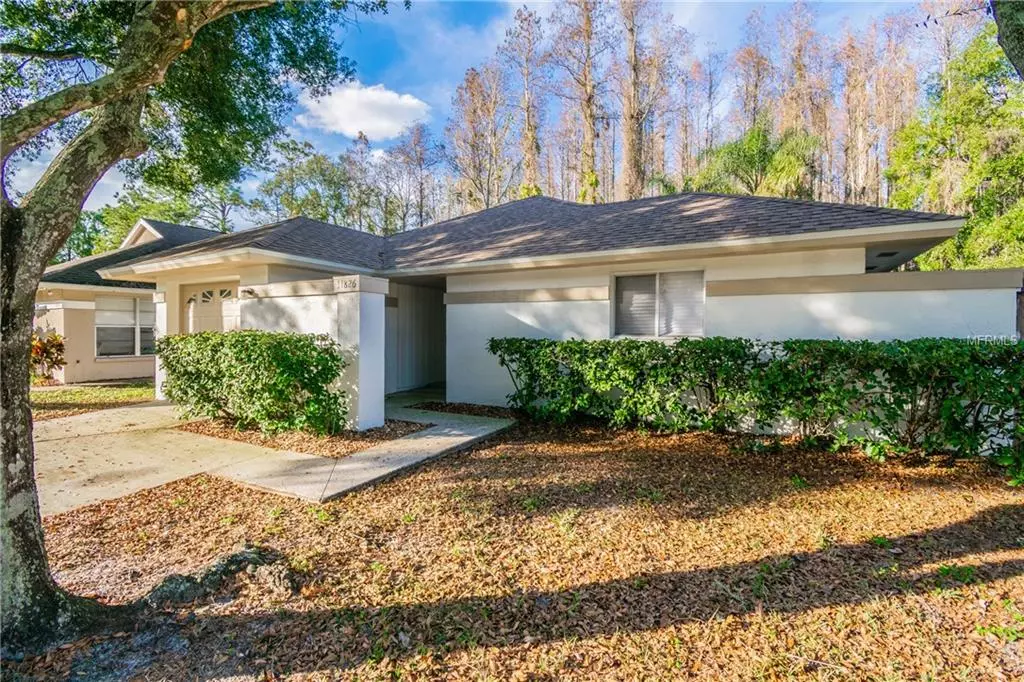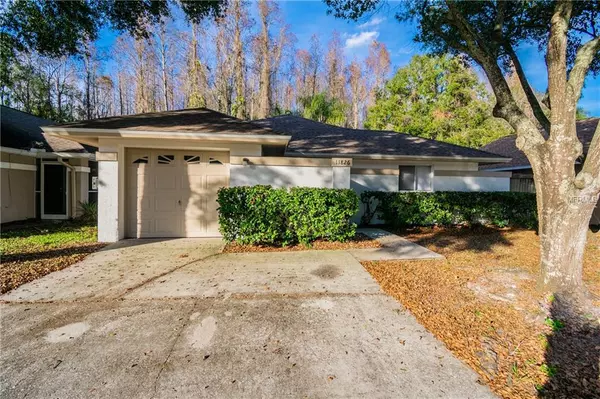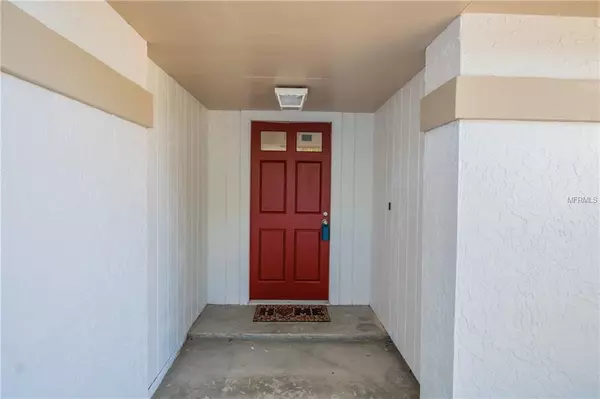$220,000
$229,900
4.3%For more information regarding the value of a property, please contact us for a free consultation.
3 Beds
2 Baths
1,260 SqFt
SOLD DATE : 06/28/2019
Key Details
Sold Price $220,000
Property Type Single Family Home
Sub Type Single Family Residence
Listing Status Sold
Purchase Type For Sale
Square Footage 1,260 sqft
Price per Sqft $174
Subdivision Cedar Creek At Country Run Ph 02
MLS Listing ID T3148558
Sold Date 06/28/19
Bedrooms 3
Full Baths 2
Construction Status Appraisal,Financing,Inspections
HOA Fees $20/ann
HOA Y/N Yes
Year Built 1986
Annual Tax Amount $2,652
Lot Size 4,356 Sqft
Acres 0.1
Property Description
Bright and spacious starter home! This beautiful property has 3 beds, 2 full baths, and a garage. The kitchen has been recently remodeled with new stainless steel appliances, granite countertops, and new cabinets. This home is designed with generous living space, lots of natural light, stylish finishes, and immaculate porcelain tile flooring. The living room area also features a patio that is a relaxing oasis. The back of the home faces a conservation area that offers a serene feel and also NO backyard neighbors! Enjoy afternoons entertaining guests in your fenced backyard. Both the inside and outside of the property have been recently painted. There are new ceiling fans installed all throughout the home. Both bathrooms vanity have been updated and a new roof was installed in the summer of 2018. The home is centrally located near shopping centers, restaurants, and major highways. Do not miss the chance to view it today!
Location
State FL
County Hillsborough
Community Cedar Creek At Country Run Ph 02
Zoning PD
Rooms
Other Rooms Attic
Interior
Interior Features Ceiling Fans(s), Eat-in Kitchen, High Ceilings, Solid Surface Counters, Thermostat, Vaulted Ceiling(s), Walk-In Closet(s)
Heating Central, Electric
Cooling Central Air
Flooring Tile, Vinyl
Fireplace false
Appliance Dishwasher, Disposal, Dryer, Gas Water Heater, Microwave, Range, Refrigerator, Washer
Laundry In Garage
Exterior
Exterior Feature Fence, Sidewalk, Sliding Doors
Garage Driveway
Garage Spaces 1.0
Community Features Deed Restrictions, Sidewalks
Utilities Available BB/HS Internet Available, Cable Available, Electricity Available, Electricity Connected, Phone Available, Public, Sewer Available, Street Lights, Water Available
Amenities Available Fence Restrictions, Vehicle Restrictions
Waterfront false
View Trees/Woods
Roof Type Shingle
Porch Patio
Attached Garage true
Garage true
Private Pool No
Building
Lot Description Conservation Area, City Limits, In County, Level, Sidewalk, Paved
Foundation Slab
Lot Size Range Up to 10,889 Sq. Ft.
Sewer Public Sewer
Water Public
Architectural Style Patio, Ranch
Structure Type Block
New Construction false
Construction Status Appraisal,Financing,Inspections
Schools
Elementary Schools Cannella-Hb
Middle Schools Pierce-Hb
High Schools Leto-Hb
Others
Pets Allowed Yes
Senior Community No
Ownership Fee Simple
Monthly Total Fees $20
Acceptable Financing Cash, Conventional, FHA, VA Loan
Membership Fee Required Required
Listing Terms Cash, Conventional, FHA, VA Loan
Special Listing Condition None
Read Less Info
Want to know what your home might be worth? Contact us for a FREE valuation!

Our team is ready to help you sell your home for the highest possible price ASAP

© 2024 My Florida Regional MLS DBA Stellar MLS. All Rights Reserved.
Bought with JPT REALTY LLC

"My job is to find and attract mastery-based agents to the office, protect the culture, and make sure everyone is happy! "







