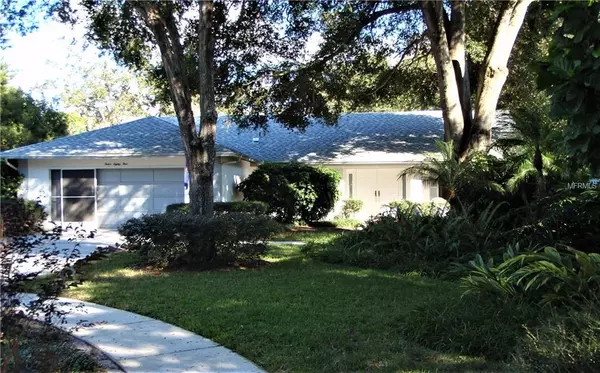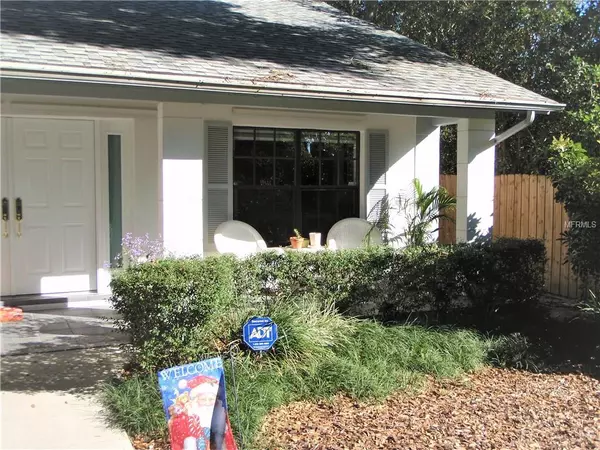$370,000
$369,900
For more information regarding the value of a property, please contact us for a free consultation.
3 Beds
2 Baths
1,794 SqFt
SOLD DATE : 03/25/2019
Key Details
Sold Price $370,000
Property Type Single Family Home
Sub Type Single Family Residence
Listing Status Sold
Purchase Type For Sale
Square Footage 1,794 sqft
Price per Sqft $206
Subdivision Spanish Pines 5Th Add
MLS Listing ID U8030308
Sold Date 03/25/19
Bedrooms 3
Full Baths 2
Construction Status Financing,Inspections
HOA Y/N No
Year Built 1989
Annual Tax Amount $3,012
Lot Size 10,890 Sqft
Acres 0.25
Property Description
Make this meticulous Dunedin, 3/2/2 pool home w/ wood burning fireplace yours today! The home is located at the end of a cul-de-sac in the much desired, non-deed restricted, Spanish Pines subdiv.
Home boasts large rooms, cathedral ceilings, large galley eat-in kitchen w/ Corian counters, maple cabinets & fireplace in the L/R. The master bedroom will accommodate any size furniture and has 3 closets. Entertain in the large enclosed deck area, including a solar heated, Fibre Tech resurfaced pool & patio pavers - All accessible from the M/B, kitchen, L/R or guest bedroom.
Recent updates include: new “wood” tile flooring (17); new Solar water heater (16); Pool solar heating (updated 16); Fiberglass exterior doors (18); Fresh paint – int (17); New base molding throughout house; New lanai pavers (16); New 3-dim. shingle roof (16); New pool pump motor, cartridges & clock (18); New screen doors & re-screened lanai (18).
Additionally the home features a newer air conditioner (12); a water softener (approx 10); irrigation system; hurricane shutters & window film; oversized 2-car garage w/ built-in storage, workshop area & garage door screens; 3 storage sheds on side of home w/ paver storage area; large tiled front porch; newer stainless Maytag Appliances; new Maytag W&D; an ADT security system; Garage refrigerator.
Minutes to Downtown Dunedin, Palm Harbor, Safety Harbor, the Beaches and More!!! You will not be disappointed! Sold AS-IS for seller’s convenience.
Location
State FL
County Pinellas
Community Spanish Pines 5Th Add
Zoning R-1
Rooms
Other Rooms Attic, Formal Dining Room Separate
Interior
Interior Features Cathedral Ceiling(s), Ceiling Fans(s), Eat-in Kitchen, Solid Surface Counters, Solid Wood Cabinets, Split Bedroom, Walk-In Closet(s)
Heating Central
Cooling Central Air
Flooring Ceramic Tile
Fireplaces Type Living Room, Wood Burning
Fireplace true
Appliance Built-In Oven, Dishwasher, Disposal, Dryer, Microwave, Range, Refrigerator, Solar Hot Water, Water Softener
Laundry In Garage
Exterior
Exterior Feature Fence, Irrigation System, Rain Gutters, Sidewalk
Garage Driveway, Garage Door Opener, On Street, Workshop in Garage
Garage Spaces 2.0
Pool Gunite, Heated, In Ground, Lighting, Screen Enclosure, Solar Heat
Utilities Available BB/HS Internet Available, Cable Connected, Public, Solar
Roof Type Shingle
Attached Garage true
Garage true
Private Pool Yes
Building
Lot Description Corner Lot, In County, Unincorporated
Foundation Slab
Lot Size Range Up to 10,889 Sq. Ft.
Sewer Public Sewer
Water None
Structure Type Block,Stucco
New Construction false
Construction Status Financing,Inspections
Others
Senior Community No
Ownership Fee Simple
Acceptable Financing Cash, Conventional, FHA, VA Loan
Listing Terms Cash, Conventional, FHA, VA Loan
Special Listing Condition None
Read Less Info
Want to know what your home might be worth? Contact us for a FREE valuation!

Our team is ready to help you sell your home for the highest possible price ASAP

© 2024 My Florida Regional MLS DBA Stellar MLS. All Rights Reserved.
Bought with REALTY PARTNERS LLC

"My job is to find and attract mastery-based agents to the office, protect the culture, and make sure everyone is happy! "







