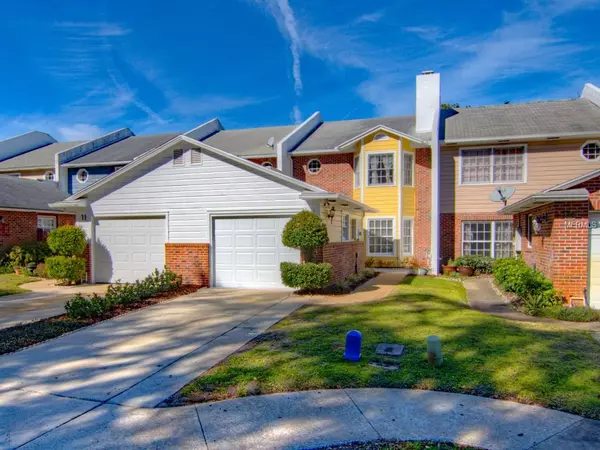$223,000
$235,000
5.1%For more information regarding the value of a property, please contact us for a free consultation.
2 Beds
3 Baths
1,701 SqFt
SOLD DATE : 02/04/2019
Key Details
Sold Price $223,000
Property Type Townhouse
Sub Type Townhouse
Listing Status Sold
Purchase Type For Sale
Square Footage 1,701 sqft
Price per Sqft $131
Subdivision Acreage & Unrec
MLS Listing ID O5758139
Sold Date 02/04/19
Bedrooms 2
Full Baths 2
Half Baths 1
Construction Status Inspections
HOA Y/N No
Year Built 1985
Annual Tax Amount $1,834
Lot Size 3,484 Sqft
Acres 0.08
Property Description
This is the place you've been looking for: TWO MASTERS with an ELEVATOR, plus a 1 car garage and a SCREENED IN YARD! What could make it better? Hardwood floors through most of the home, along with no HOA. This home has been well cared for with new interior and exterior paint. The kitchen has been tastefully updated with high-end granite, GE/Whirlpool appliances that stay and new plumbing fixtures. The kitchen overlooks the screen in yard that has newly installed sod and gorgeous brick planters on each side. Go upstairs to the two master bedrooms to find one with a fireplace and bay window, while the other has a stunning patio that overlooks the yard and an over-sized closet. You won't find a better value for your mother, daughter, brother, uncle or friend, so see it before it's gone. Note: Elevator works, but is not warranted.
Location
State FL
County Seminole
Community Acreage & Unrec
Zoning MUD-SF
Interior
Interior Features Ceiling Fans(s), Crown Molding, Eat-in Kitchen, Elevator, Living Room/Dining Room Combo, Solid Surface Counters, Solid Wood Cabinets, Walk-In Closet(s)
Heating Central, Electric
Cooling Central Air
Flooring Ceramic Tile, Wood
Fireplaces Type Living Room, Master Bedroom, Wood Burning
Fireplace true
Appliance Dishwasher, Disposal, Range, Refrigerator
Exterior
Exterior Feature Balcony, French Doors, Rain Gutters
Garage Spaces 1.0
Community Features Sidewalks
Utilities Available BB/HS Internet Available, Cable Available, Public
Roof Type Shingle
Porch Front Porch, Rear Porch, Screened
Attached Garage true
Garage true
Private Pool No
Building
Lot Description City Limits, Sidewalk, Paved
Story 2
Entry Level Two
Foundation Slab
Lot Size Range Up to 10,889 Sq. Ft.
Sewer Septic Tank
Water Public
Architectural Style Cape Cod
Structure Type Brick,Siding
New Construction false
Construction Status Inspections
Schools
Elementary Schools Evans Elementary
Middle Schools Jackson Heights Middle
High Schools Oviedo High
Others
Pets Allowed Yes
HOA Fee Include None
Senior Community No
Ownership Fee Simple
Special Listing Condition None
Read Less Info
Want to know what your home might be worth? Contact us for a FREE valuation!

Our team is ready to help you sell your home for the highest possible price ASAP

© 2024 My Florida Regional MLS DBA Stellar MLS. All Rights Reserved.
Bought with ER REAL ESTATE GROUP

"My job is to find and attract mastery-based agents to the office, protect the culture, and make sure everyone is happy! "







