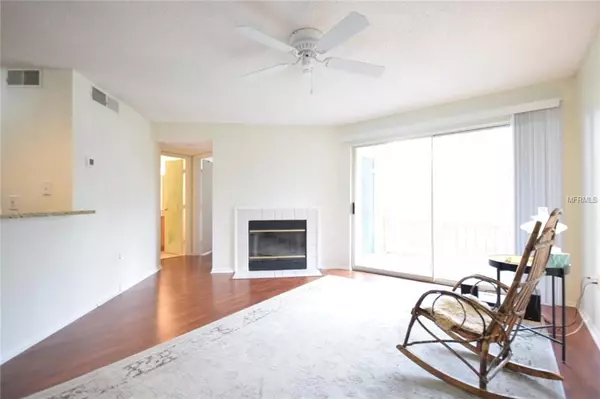$100,000
$99,990
For more information regarding the value of a property, please contact us for a free consultation.
1 Bed
1 Bath
685 SqFt
SOLD DATE : 03/18/2019
Key Details
Sold Price $100,000
Property Type Condo
Sub Type Condominium
Listing Status Sold
Purchase Type For Sale
Square Footage 685 sqft
Price per Sqft $145
Subdivision Bridgewater Place Condo
MLS Listing ID U8031407
Sold Date 03/18/19
Bedrooms 1
Full Baths 1
Condo Fees $257
Construction Status Inspections
HOA Y/N No
Year Built 1988
Annual Tax Amount $216
Lot Size 21.790 Acres
Acres 21.79
Property Description
****Price Improvement**** Rare opportunity to own this one bedroom first floor condo in the gated community of Bridgewater Place! The condo features laminate floors throughout the main living areas and into the master bedroom. Kitchen feature wood cabinets, granite counter tops with eat-in bar top and stainless steal appliances. Off the kitchen is a dining space. The open floor plan has a generous size living room with working wood burning fireplace. The Living room has slider to a screened in Lanai area with beautiful water views, perfect to have your morning coffee or unwind at the end of the day. Master bedroom enjoys the same water views with a walk-in closet. Bathroom has wood cabinets and granite tops, stand up shower with glass doors. You will find a small storage room off the lanai. Updated electrical 2008, New $7000 AC just installed, Roof was replaced with in the last 5 years. This gated community features 2 pools and hot tubs, 2 tennis courts, Club house and fitness center. Don't miss your opportunity on this first floor gem!
Location
State FL
County Pinellas
Community Bridgewater Place Condo
Direction NE
Rooms
Other Rooms Inside Utility, Storage Rooms
Interior
Interior Features Ceiling Fans(s), Kitchen/Family Room Combo, Open Floorplan, Solid Wood Cabinets, Stone Counters, Thermostat, Walk-In Closet(s), Window Treatments
Heating Central
Cooling Central Air
Flooring Ceramic Tile, Laminate
Fireplaces Type Living Room, Wood Burning
Fireplace true
Appliance Dishwasher, Disposal, Dryer, Electric Water Heater, Microwave, Range, Refrigerator, Washer
Laundry Inside, Laundry Room
Exterior
Exterior Feature Balcony, Sliding Doors, Storage, Tennis Court(s)
Garage Common, Guest, Open
Community Features Association Recreation - Lease, Buyer Approval Required, Deed Restrictions, Fitness Center, Gated, Pool, Tennis Courts
Utilities Available Cable Available, Electricity Available, Phone Available, Sewer Available, Sewer Connected, Street Lights, Water Available
Amenities Available Clubhouse, Fitness Center, Gated, Pool, Spa/Hot Tub, Tennis Court(s)
Waterfront Description Pond
View Y/N 1
Water Access 1
Water Access Desc Pond
View Water
Roof Type Shingle
Porch Covered, Rear Porch, Screened
Garage false
Private Pool No
Building
Story 3
Entry Level One
Foundation Slab
Lot Size Range Up to 10,889 Sq. Ft.
Sewer Public Sewer
Water Public
Architectural Style Key West
Structure Type Wood Frame
New Construction false
Construction Status Inspections
Others
Pets Allowed Number Limit, Size Limit, Yes
HOA Fee Include Common Area Taxes,Pool,Escrow Reserves Fund,Insurance,Maintenance Structure,Maintenance Grounds,Pool,Trash
Senior Community No
Pet Size Large (61-100 Lbs.)
Ownership Condominium
Acceptable Financing Cash
Membership Fee Required None
Listing Terms Cash
Num of Pet 2
Special Listing Condition None
Read Less Info
Want to know what your home might be worth? Contact us for a FREE valuation!

Our team is ready to help you sell your home for the highest possible price ASAP

© 2024 My Florida Regional MLS DBA Stellar MLS. All Rights Reserved.
Bought with STOFEL & ASSOCIATES REALTY

"My job is to find and attract mastery-based agents to the office, protect the culture, and make sure everyone is happy! "







