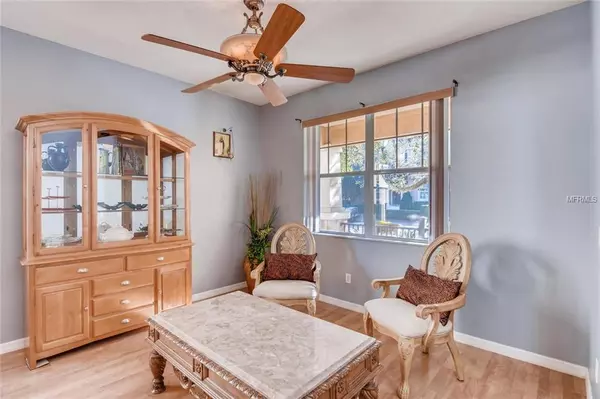$325,000
$329,000
1.2%For more information regarding the value of a property, please contact us for a free consultation.
3 Beds
3 Baths
2,597 SqFt
SOLD DATE : 03/29/2019
Key Details
Sold Price $325,000
Property Type Single Family Home
Sub Type Single Family Residence
Listing Status Sold
Purchase Type For Sale
Square Footage 2,597 sqft
Price per Sqft $125
Subdivision Legacy Park Residential Ph 1 & 2 A Rep
MLS Listing ID O5761452
Sold Date 03/29/19
Bedrooms 3
Full Baths 2
Half Baths 1
Construction Status Financing,Inspections
HOA Fees $194/mo
HOA Y/N Yes
Year Built 2006
Annual Tax Amount $2,898
Lot Size 5,227 Sqft
Acres 0.12
Property Description
COME AND SEE this well maintained, and upgraded executive home in Casselberry's Legacy Park subdivision. This home features laminate and tile throughout the ground floor and designer carpet in all bedrooms. The kitchen features solid surface countertops, and large 42-inch solid wood cabinets, with whirlpool appliances and a double stainless steel sink. Walk upstairs to the game room, and see the three large bedrooms. The game room is perfect for family game night The spacious master suite includes designer carpet and a luxurious master bathroom with a cultured marble vanities, ceramic tile flooring and ceramic tiled walls in the shower. Each bedroom features walk in closets, and the laundry room is conveniently located upstairs.This home includes a termite bond and termite defense system, and R-30 insulation in the roof for low energy bills. After a long day at work, relax on your back porch with views of the extensive yard, conservation area and pond. But don't worry about mowing and trimming because the HOA covers all grounds maintenance. Legacy Park is close to US 17/92, SR 5417 and SR 436 and is convenient to major shopping as well as parks and country clubs. This property is zoned for Winter Springs High School and right next door to Geneva Private School. You can also enjoy the community swimming pool and clubhouse, included in your HOA dues. This home has plenty of parking with a 2 car garage, large driveway and additional on-street parking!
Location
State FL
County Seminole
Community Legacy Park Residential Ph 1 & 2 A Rep
Zoning PMX-L
Rooms
Other Rooms Family Room, Formal Dining Room Separate, Formal Living Room Separate, Loft
Interior
Interior Features Ceiling Fans(s), High Ceilings, In Wall Pest System, Open Floorplan, Pest Guard System, Stone Counters, Thermostat, Walk-In Closet(s)
Heating Electric
Cooling Central Air
Flooring Carpet, Laminate
Furnishings Unfurnished
Fireplace false
Appliance Dishwasher, Dryer, Microwave, Refrigerator, Washer
Laundry Inside, Laundry Room, Upper Level
Exterior
Exterior Feature Irrigation System, Lighting, Rain Gutters, Sidewalk, Sliding Doors
Garage Curb Parking, Driveway, Garage Door Opener, Guest, Off Street, On Street, Open
Garage Spaces 2.0
Community Features Fishing, Park, Playground, Pool, Sidewalks, Water Access
Utilities Available BB/HS Internet Available, Cable Available, Cable Connected, Electricity Available, Electricity Connected, Phone Available, Private, Propane, Street Lights, Underground Utilities, Water Available
View Y/N 1
View Trees/Woods, Water
Roof Type Shingle
Porch Covered, Front Porch, Porch, Rear Porch
Attached Garage false
Garage true
Private Pool No
Building
Lot Description Conservation Area, City Limits, In County, Sidewalk, Paved
Entry Level Two
Foundation Slab
Lot Size Range Non-Applicable
Builder Name Centex Homes
Sewer Public Sewer
Water Public
Architectural Style Traditional
Structure Type Block
New Construction false
Construction Status Financing,Inspections
Schools
Elementary Schools Sterling Park Elementary
Middle Schools South Seminole Middle
High Schools Winter Springs High
Others
Pets Allowed Yes
HOA Fee Include Pool,Maintenance Grounds,Management,Pool
Senior Community No
Ownership Condominium
Monthly Total Fees $194
Acceptable Financing Cash, Conventional, FHA, VA Loan
Membership Fee Required Required
Listing Terms Cash, Conventional, FHA, VA Loan
Special Listing Condition None
Read Less Info
Want to know what your home might be worth? Contact us for a FREE valuation!

Our team is ready to help you sell your home for the highest possible price ASAP

© 2024 My Florida Regional MLS DBA Stellar MLS. All Rights Reserved.
Bought with MASTERS REALTY INTERNATIONAL LLC

"My job is to find and attract mastery-based agents to the office, protect the culture, and make sure everyone is happy! "







