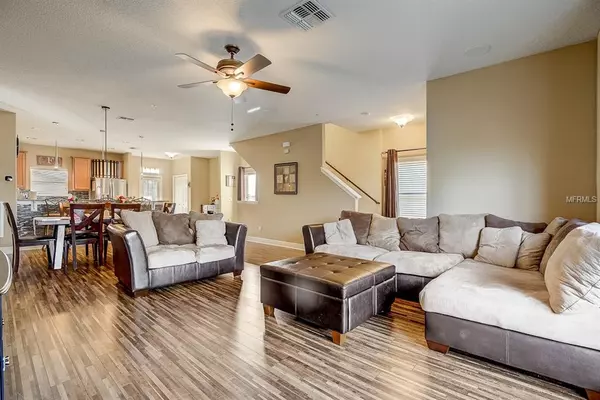$248,500
$259,900
4.4%For more information regarding the value of a property, please contact us for a free consultation.
3 Beds
4 Baths
2,342 SqFt
SOLD DATE : 04/05/2019
Key Details
Sold Price $248,500
Property Type Townhouse
Sub Type Townhouse
Listing Status Sold
Purchase Type For Sale
Square Footage 2,342 sqft
Price per Sqft $106
Subdivision Legacy Park Residential Townhome A Rep
MLS Listing ID O5763732
Sold Date 04/05/19
Bedrooms 3
Full Baths 2
Half Baths 2
Construction Status Appraisal,Financing,Inspections
HOA Fees $231/mo
HOA Y/N Yes
Year Built 2008
Annual Tax Amount $2,551
Lot Size 1,742 Sqft
Acres 0.04
Property Description
Former Model Home! This 3-level, END UNIT town-home is located in Casselberry's beautiful highly sought after, Legacy Park community. With fun and useful amenities such as a community pool/cabana, playground, and lawn maintenance, along with a location close to shopping, dining, and popular roadways, life has never been so convenient. When you just want to stay in, the well-balanced layout of this town-home has everything you may need, starting with the home being equipped with a new Ring Video Doorbell, two Ecobee Smart Thermostats, and 5.1 and 7.1 in-ceiling speaker system installed in downstairs rec room and living room. The 1st level holds a foyer, living room, ½ bath, and access to the property's 2-car garage. The 2nd level holds an open great room featuring a family room, dining area, and eat-in kitchen, ½ bath, and access to a private outdoor balcony equipped with ceiling fans. The 3rd level holds all 3 bedrooms, 2 full baths, and a laundry room. Several upgrades add luxury and elegance to these living spaces, such as Mohawk premium laminate wood flooring, diagonal ceramic tile floors in the wet areas, Cat 5 Ethernet connections in all rooms, 42” cabinetry in the kitchen with under/over cabinet lighting, granite kitchen counter tops with full extended area back-splash, and soaking tub with separate shower stall and dual sinks in the master bath. It's time to put yourself first. Come be the queen or king of this 3-story castle in one of Central Florida's friendliest areas. Schedule a tour today!
Location
State FL
County Seminole
Community Legacy Park Residential Townhome A Rep
Zoning PMX-L
Interior
Interior Features Ceiling Fans(s), Open Floorplan, Stone Counters, Thermostat, Walk-In Closet(s), Window Treatments
Heating Central
Cooling Central Air
Flooring Ceramic Tile, Laminate
Fireplace false
Appliance Dishwasher, Dryer, Electric Water Heater, Microwave, Range, Refrigerator, Washer
Exterior
Exterior Feature Balcony
Garage Garage Door Opener, Guest
Garage Spaces 2.0
Community Features Deed Restrictions, Playground, Pool, Sidewalks
Utilities Available Public
Roof Type Shingle
Attached Garage true
Garage true
Private Pool No
Building
Story 3
Entry Level Three Or More
Foundation Slab
Lot Size Range Up to 10,889 Sq. Ft.
Sewer Public Sewer
Water Public
Architectural Style Colonial
Structure Type Block,Stucco
New Construction false
Construction Status Appraisal,Financing,Inspections
Others
Pets Allowed Yes
HOA Fee Include Pool,Maintenance Grounds
Senior Community No
Ownership Fee Simple
Monthly Total Fees $231
Acceptable Financing Cash, Conventional, FHA, VA Loan
Membership Fee Required Required
Listing Terms Cash, Conventional, FHA, VA Loan
Special Listing Condition None
Read Less Info
Want to know what your home might be worth? Contact us for a FREE valuation!

Our team is ready to help you sell your home for the highest possible price ASAP

© 2024 My Florida Regional MLS DBA Stellar MLS. All Rights Reserved.
Bought with PREMIER SOTHEBYS INTL. REALTY

"My job is to find and attract mastery-based agents to the office, protect the culture, and make sure everyone is happy! "







