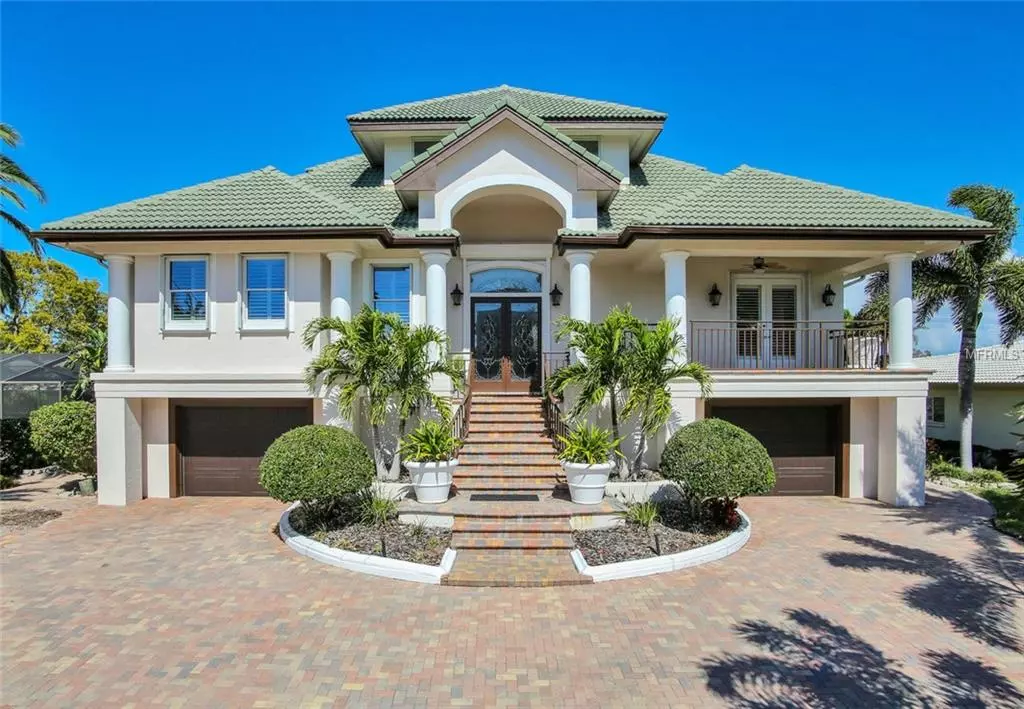$1,750,000
$1,899,900
7.9%For more information regarding the value of a property, please contact us for a free consultation.
6 Beds
6 Baths
3,999 SqFt
SOLD DATE : 12/07/2019
Key Details
Sold Price $1,750,000
Property Type Single Family Home
Sub Type Single Family Residence
Listing Status Sold
Purchase Type For Sale
Square Footage 3,999 sqft
Price per Sqft $437
Subdivision Harbor Bluffs Sec 4
MLS Listing ID U8035819
Sold Date 12/07/19
Bedrooms 6
Full Baths 6
Construction Status Financing,Inspections
HOA Fees $26/ann
HOA Y/N Yes
Year Built 1994
Annual Tax Amount $21,005
Lot Size 10,018 Sqft
Acres 0.23
Lot Dimensions 66X117
Property Description
STUNNING WATERFRONT ESTATE IN HARBOR BLUFFS. Owner financing is available for qualified buyers. Custom built in 1994, this recently remodeled estate features 6 bedrooms, 6 bathrooms plus office, formal dining, game room with over 2,100 sq ft of bonus rooms. Every aspect of the home is built with quality and luxury in mind. From the amazing wood floors, to the marble-clad master bathroom, no expense was spared in making this home a true showpiece. The expansive living room showcases an incredible water view, two sets of French doors and a fireplace. The chef’s kitchen with two-tone solid wood cabinets, beautiful quartz counters, stainless steel appliances and large wine refrigerator will take your breath away. The entire third floor houses the master bedroom suite featuring a private waterfront balcony, custom walk-in closet and an inspired master bathroom with dual vanities, marble shower and free-standing soaking tub. Three guest bedrooms utilizing beautifully appointed bathrooms occupy the second floor with living room, kitchen, office, dining room and waterfront balcony. The first floor features a large game room and several bonus rooms, all with access to the amazing back-yard oasis. A large covered lanai leads out to the resort-style pool /spa, full cabana bath. The large dock with slip for a 40+ ft boat and second slip with 6,000 lb lift will satisfy all of your deep water boating needs. This estate must be experienced in person to truly appreciate its grandeur.
Location
State FL
County Pinellas
Community Harbor Bluffs Sec 4
Zoning R-2
Rooms
Other Rooms Bonus Room, Den/Library/Office, Family Room, Inside Utility, Storage Rooms
Interior
Interior Features Ceiling Fans(s), Central Vaccum, Crown Molding, Elevator, High Ceilings, Solid Surface Counters, Solid Wood Cabinets, Split Bedroom, Stone Counters, Walk-In Closet(s), Window Treatments
Heating Central, Electric, Zoned
Cooling Central Air, Zoned
Flooring Carpet, Marble, Wood
Fireplaces Type Living Room, Wood Burning
Furnishings Unfurnished
Fireplace true
Appliance Built-In Oven, Convection Oven, Cooktop, Dishwasher, Disposal, Dryer, Ice Maker, Microwave, Range Hood, Refrigerator, Washer, Water Filtration System, Water Softener, Wine Refrigerator
Laundry Inside, Laundry Room
Exterior
Exterior Feature Balcony, French Doors, Irrigation System, Rain Gutters
Garage Oversized, Workshop in Garage
Garage Spaces 2.0
Pool Gunite, Heated, In Ground
Community Features Fishing, Park, Playground, Waterfront
Utilities Available Cable Available, Cable Connected, Electricity Connected, Public, Sprinkler Recycled, Water Available
Waterfront Description Canal - Saltwater,Intracoastal Waterway
View Y/N 1
Water Access 1
Water Access Desc Bay/Harbor,Canal - Saltwater,Intracoastal Waterway
View Pool, Water
Roof Type Tile
Porch Covered, Deck, Patio, Rear Porch
Attached Garage true
Garage true
Private Pool Yes
Building
Lot Description Flood Insurance Required, FloodZone, City Limits, Level
Entry Level Three Or More
Foundation Slab
Lot Size Range Up to 10,889 Sq. Ft.
Sewer Public Sewer
Water Public
Architectural Style Florida, Spanish/Mediterranean
Structure Type Block,Stucco,Wood Frame
New Construction false
Construction Status Financing,Inspections
Others
Pets Allowed Yes
Senior Community No
Pet Size Extra Large (101+ Lbs.)
Ownership Fee Simple
Monthly Total Fees $26
Acceptable Financing Cash, Conventional
Membership Fee Required Required
Listing Terms Cash, Conventional
Num of Pet 10+
Special Listing Condition None
Read Less Info
Want to know what your home might be worth? Contact us for a FREE valuation!

Our team is ready to help you sell your home for the highest possible price ASAP

© 2024 My Florida Regional MLS DBA Stellar MLS. All Rights Reserved.
Bought with SMITH & ASSOCIATES REAL ESTATE

"My job is to find and attract mastery-based agents to the office, protect the culture, and make sure everyone is happy! "







