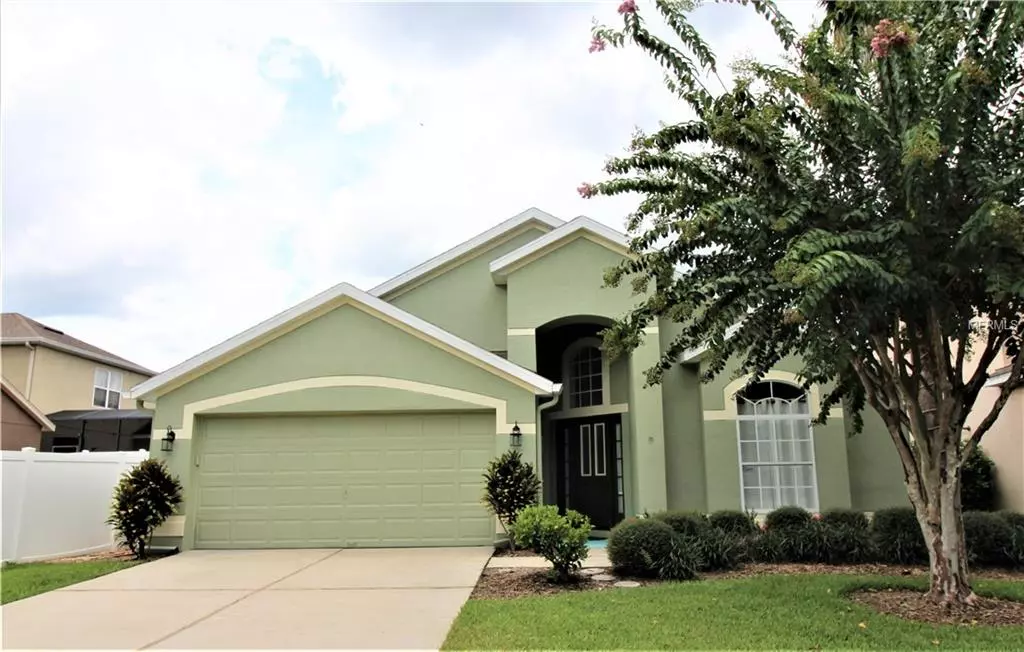$315,000
$317,950
0.9%For more information regarding the value of a property, please contact us for a free consultation.
4 Beds
2 Baths
1,947 SqFt
SOLD DATE : 05/21/2019
Key Details
Sold Price $315,000
Property Type Single Family Home
Sub Type Single Family Residence
Listing Status Sold
Purchase Type For Sale
Square Footage 1,947 sqft
Price per Sqft $161
Subdivision Parkstone Unit 4
MLS Listing ID O5766084
Sold Date 05/21/19
Bedrooms 4
Full Baths 2
Construction Status Appraisal,Financing,Inspections
HOA Fees $143/qua
HOA Y/N Yes
Year Built 2003
Annual Tax Amount $3,203
Lot Size 5,662 Sqft
Acres 0.13
Property Description
One year home warranty included! This meticulously maintained 4 bedroom 2 bathroom is nestled away in the exclusive community of Parkstone. Come home to soaring vaulted ceilings and a chef's kitchen including pull out shelving for extra storage. This open Floor-plan is an entertainer’s dream! There is new modern flooring , upgraded 5-1/4 baseboards, new ceiling fans and accent lighting. The master retreat is complete with a garden tub, with a separate shower featuring high end shower heads. The backyard is perfect for summer barbecues, entertaining, or relaxing on your extended screened in patio overlooking the lush landscaping with custom uplighting! Enjoy your tropical backyard paradise complete with mango tree, banana trees, citrus trees and even pineapple plants.Freshly painted inside and out, including the doors and trim! Every detail has been perfected, there is new shelving in all the closets, laundry room and pantry, as well as a new work bench in the garage, newer gutters around the whole home and a newer A/C in 2017. The sod has also been replaced in the front and backyard! Relish your time at the private community fishing pier or tennis court. Lawn Maintenance is included in your HOA. Parkstone is a gated community with walking trails, scenic ponds, playgrounds and a newly renovated community pool to enjoy. Parkstone offers community events for all ages and is walking distance from the Cross Seminole Trail and the Winter Springs Town Center. This home has it all! Welcome home!
Location
State FL
County Seminole
Community Parkstone Unit 4
Zoning PUD
Rooms
Other Rooms Attic, Breakfast Room Separate, Family Room, Formal Dining Room Separate, Formal Living Room Separate, Great Room, Inside Utility
Interior
Interior Features Built-in Features, Ceiling Fans(s), Eat-in Kitchen, High Ceilings, In Wall Pest System, Kitchen/Family Room Combo, Living Room/Dining Room Combo, Open Floorplan, Other, Skylight(s), Solid Wood Cabinets, Split Bedroom, Thermostat, Vaulted Ceiling(s), Walk-In Closet(s), Window Treatments
Heating Central, Electric
Cooling Central Air
Flooring Ceramic Tile, Other
Fireplace false
Appliance Dishwasher, Disposal, Microwave, Range, Refrigerator
Exterior
Exterior Feature Fence, Irrigation System, Lighting, Outdoor Shower, Rain Gutters, Sidewalk, Sliding Doors
Garage Driveway, Garage Door Opener
Garage Spaces 2.0
Community Features Gated, Park, Playground, Pool, Sidewalks, Tennis Courts
Utilities Available Electricity Connected, Street Lights, Underground Utilities
Amenities Available Dock, Gated, Park, Playground, Tennis Court(s)
Waterfront false
View Garden
Roof Type Shingle
Porch Covered, Rear Porch, Screened
Attached Garage true
Garage true
Private Pool No
Building
Lot Description City Limits, Sidewalk, Paved, Private
Foundation Slab
Lot Size Range Up to 10,889 Sq. Ft.
Sewer Public Sewer
Water Public
Architectural Style Contemporary
Structure Type Block,Stucco
New Construction false
Construction Status Appraisal,Financing,Inspections
Schools
Elementary Schools Layer Elementary
Middle Schools Indian Trails Middle
High Schools Winter Springs High
Others
Pets Allowed Yes
HOA Fee Include Pool,Maintenance Grounds,Private Road
Senior Community No
Ownership Fee Simple
Monthly Total Fees $143
Acceptable Financing Cash, Conventional, FHA, VA Loan
Membership Fee Required Required
Listing Terms Cash, Conventional, FHA, VA Loan
Special Listing Condition None
Read Less Info
Want to know what your home might be worth? Contact us for a FREE valuation!

Our team is ready to help you sell your home for the highest possible price ASAP

© 2024 My Florida Regional MLS DBA Stellar MLS. All Rights Reserved.
Bought with RE/MAX TOWN & COUNTRY REALTY

"My job is to find and attract mastery-based agents to the office, protect the culture, and make sure everyone is happy! "







