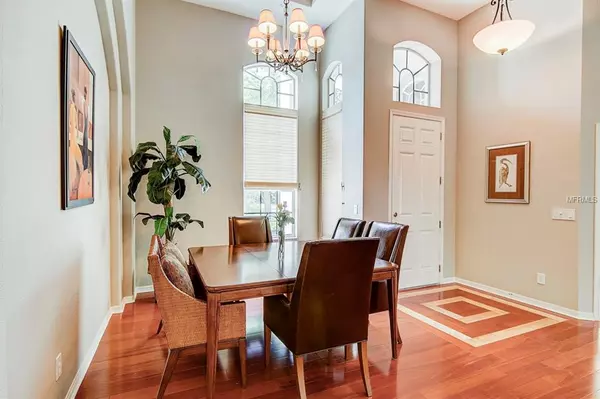$361,000
$359,900
0.3%For more information regarding the value of a property, please contact us for a free consultation.
4 Beds
3 Baths
2,500 SqFt
SOLD DATE : 04/30/2019
Key Details
Sold Price $361,000
Property Type Single Family Home
Sub Type Single Family Residence
Listing Status Sold
Purchase Type For Sale
Square Footage 2,500 sqft
Price per Sqft $144
Subdivision Lake Weeks Ph 01
MLS Listing ID T3162723
Sold Date 04/30/19
Bedrooms 4
Full Baths 3
Construction Status Appraisal,Financing,Inspections,No Contingency
HOA Fees $111/qua
HOA Y/N Yes
Year Built 2005
Annual Tax Amount $6,086
Lot Size 0.260 Acres
Acres 0.26
Property Description
Beautiful home located in the gated Lake Weeks subdivision! Immaculate Mercedes built home with custom pool! As you approach this home you can't help but notice the stunning curb appeal with the amazing landscaping. This four-bedroom, 3 full bathroom home features tile and gleaming hardwood flooring. Around every corner you will see upgrades to include, but not limited to, gourmet kitchen with custom drop-down lighting, granite counter tops, stainless steel appliances, and recessed lighting. In the large family room, with high ceilings, you can cozy up to the designer tile surrounded gas-fireplace with built-in shelving and an enclave for your TV. Beautiful interior designer window coverings do convey. From the master bedroom retreat you can exit onto the screen-enclosed expansive lanai with in-ground gas-heated pool, hot tub with cascading waterfall and gas firepit; feels like your own private cabana where you can enjoy the Florida sunshine. The master luxury bathroom has dual vanities and mirrors with a center seating area and tons of cabinet space. In addition, this home has a 3 car garage to store all of your toys. The home also features new gas furnace and air conditioning units. There is a public boat ramp for Lake Weeks just outside of the gate. Great interstate access to I-4 and I-75.
Location
State FL
County Hillsborough
Community Lake Weeks Ph 01
Zoning PD
Interior
Interior Features Ceiling Fans(s), High Ceilings, Walk-In Closet(s)
Heating Central, Natural Gas
Cooling Central Air
Flooring Carpet, Ceramic Tile, Wood
Fireplaces Type Gas
Fireplace true
Appliance Dishwasher, Disposal, Dryer, Microwave, Range, Refrigerator, Washer
Laundry Inside, Laundry Room
Exterior
Exterior Feature Sidewalk
Parking Features Driveway
Garage Spaces 3.0
Pool Heated, In Ground
Community Features Deed Restrictions, Gated
Utilities Available Cable Connected, Electricity Connected, Natural Gas Connected
Amenities Available Gated
View Trees/Woods
Roof Type Shingle
Porch Covered, Patio, Screened
Attached Garage true
Garage true
Private Pool Yes
Building
Lot Description Level
Foundation Slab
Lot Size Range 1/4 Acre to 21779 Sq. Ft.
Sewer Public Sewer
Water Public
Architectural Style Contemporary
Structure Type Stucco
New Construction false
Construction Status Appraisal,Financing,Inspections,No Contingency
Schools
Elementary Schools Lopez-Hb
Middle Schools Burnett-Hb
High Schools Armwood-Hb
Others
Pets Allowed Yes
Senior Community No
Ownership Fee Simple
Monthly Total Fees $111
Acceptable Financing Cash, Conventional, FHA, VA Loan
Membership Fee Required Required
Listing Terms Cash, Conventional, FHA, VA Loan
Special Listing Condition None
Read Less Info
Want to know what your home might be worth? Contact us for a FREE valuation!

Our team is ready to help you sell your home for the highest possible price ASAP

© 2024 My Florida Regional MLS DBA Stellar MLS. All Rights Reserved.
Bought with PREMIER SOTHEBYS INTL REALTY

"My job is to find and attract mastery-based agents to the office, protect the culture, and make sure everyone is happy! "







