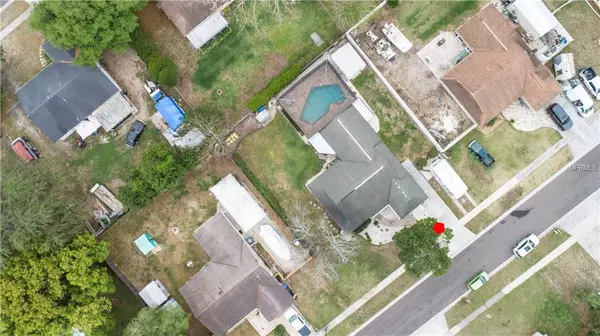$222,000
$220,000
0.9%For more information regarding the value of a property, please contact us for a free consultation.
3 Beds
2 Baths
1,742 SqFt
SOLD DATE : 05/30/2019
Key Details
Sold Price $222,000
Property Type Single Family Home
Sub Type Single Family Residence
Listing Status Sold
Purchase Type For Sale
Square Footage 1,742 sqft
Price per Sqft $127
Subdivision Greenewood Sub
MLS Listing ID T3162470
Sold Date 05/30/19
Bedrooms 3
Full Baths 2
Construction Status Appraisal,Financing,Inspections
HOA Y/N No
Year Built 1974
Annual Tax Amount $2,117
Lot Size 0.270 Acres
Acres 0.27
Property Description
Perfect for the summer!! This charming 3 bed, 2 bath ranch style home has a beautiful screened pool and back porch, making it just the right setting for those sunny days ahead. Sit back and relax! The home also has bamboo flooring throughout in a rustic setting, complete with a kitchen with indoor Jenn-Air grille and living space with slate floors. You must step into in order to experience this beautifully maintained home. There is even a large walk-in off the master bedroom that can be used for a sewing/quilting/hobby room and a large outside workshop near the pool. 15 minutes from Brandon Mall and 23 minutes from downtown Tampa, but has the feel of being tucked away in the country.
Location
State FL
County Hillsborough
Community Greenewood Sub
Zoning RSC-6
Interior
Interior Features Ceiling Fans(s), Solid Surface Counters, Solid Wood Cabinets
Heating Central, Electric
Cooling Central Air
Flooring Bamboo, Slate
Fireplace false
Appliance Dishwasher, Disposal, Dryer, Electric Water Heater, Indoor Grill, Microwave, Range, Refrigerator, Washer
Laundry Inside, Laundry Room
Exterior
Exterior Feature Fence, Sliding Doors, Storage
Parking Features Driveway, Off Street
Pool Gunite, In Ground, Screen Enclosure
Utilities Available Electricity Connected
Roof Type Shingle
Porch Rear Porch, Screened
Attached Garage false
Garage false
Private Pool Yes
Building
Lot Description In County, Paved
Foundation Slab
Lot Size Range 1/4 Acre to 21779 Sq. Ft.
Sewer Septic Tank
Water Public
Architectural Style Ranch
Structure Type Block,Stucco,Wood Frame
New Construction false
Construction Status Appraisal,Financing,Inspections
Others
Senior Community No
Ownership Fee Simple
Acceptable Financing Cash, Conventional, FHA, VA Loan
Listing Terms Cash, Conventional, FHA, VA Loan
Special Listing Condition None
Read Less Info
Want to know what your home might be worth? Contact us for a FREE valuation!

Our team is ready to help you sell your home for the highest possible price ASAP

© 2024 My Florida Regional MLS DBA Stellar MLS. All Rights Reserved.
Bought with CHARLES RUTENBERG REALTY INC

"My job is to find and attract mastery-based agents to the office, protect the culture, and make sure everyone is happy! "







