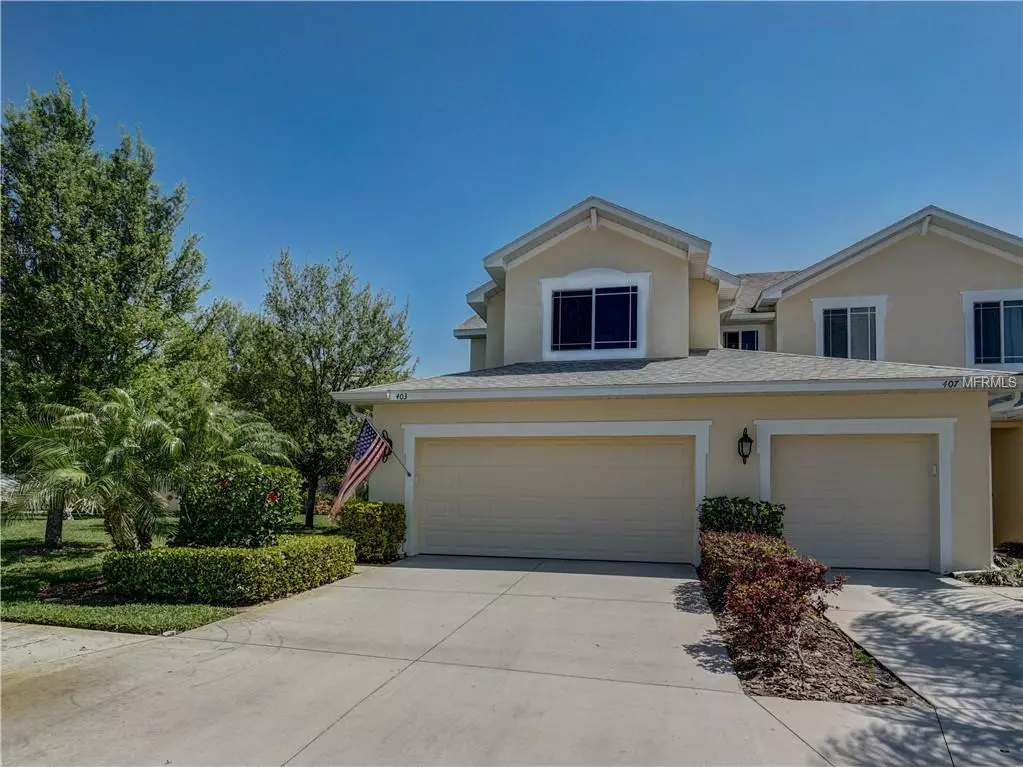$282,500
$292,000
3.3%For more information regarding the value of a property, please contact us for a free consultation.
3 Beds
3 Baths
1,700 SqFt
SOLD DATE : 05/01/2019
Key Details
Sold Price $282,500
Property Type Townhouse
Sub Type Townhouse
Listing Status Sold
Purchase Type For Sale
Square Footage 1,700 sqft
Price per Sqft $166
Subdivision Harbor Ridge Of Palm Harbor
MLS Listing ID U8039234
Sold Date 05/01/19
Bedrooms 3
Full Baths 2
Half Baths 1
Construction Status Inspections
HOA Fees $250/mo
HOA Y/N Yes
Year Built 2012
Annual Tax Amount $4,523
Lot Size 4,791 Sqft
Acres 0.11
Property Description
NO FLOOD INSURANCE REQUIRED! This gorgeous end unit is on the largest lots in the community with pond view directly out the back screened lanai where you will enjoy the gorgeous sunrise each morning. This beautifully detailed and immaculately maintained 1700 square foot townhouse will have you feeling at home the moment you step foot in the door. The gourmet kitchen boasts solid birch cabinetry, granite counters and high-end Kenmore Elite Appliances purchased in 2018. The hardwood floors glean perfection and lead your eyes directly to the pond view. The the bedrooms upstairs are separated by a long hallway with laundry closet and plenty of closet space. The master has a fantastic pond view and large walk in closet and the bathroom was updated with glass shower doors. The guest bedrooms are spacious and accommodating. The windows and garage door are hurricane impact proof. This is a beautiful unit on the largest lot with the greatest pond view!!! Come and see it before its gone!
Location
State FL
County Pinellas
Community Harbor Ridge Of Palm Harbor
Zoning RPD-5
Interior
Interior Features Ceiling Fans(s), High Ceilings, Solid Wood Cabinets, Thermostat
Heating Central, Heat Pump
Cooling Central Air
Flooring Carpet, Ceramic Tile, Wood
Fireplace false
Appliance Cooktop, Dishwasher, Refrigerator
Exterior
Exterior Feature Sidewalk, Sliding Doors
Garage Spaces 2.0
Community Features Deed Restrictions, Pool, Sidewalks
Utilities Available Cable Connected, Electricity Connected, Street Lights
View Y/N 1
Roof Type Shingle
Attached Garage true
Garage true
Private Pool No
Building
Foundation Slab
Lot Size Range Up to 10,889 Sq. Ft.
Sewer Public Sewer
Water Public
Structure Type Block,Stucco
New Construction false
Construction Status Inspections
Others
Pets Allowed Yes
HOA Fee Include Cable TV,Pool,Maintenance Structure,Maintenance Grounds,Pool,Private Road,Recreational Facilities,Sewer,Water
Senior Community No
Ownership Fee Simple
Monthly Total Fees $250
Acceptable Financing Cash, Conventional, FHA, VA Loan
Membership Fee Required Required
Listing Terms Cash, Conventional, FHA, VA Loan
Special Listing Condition None
Read Less Info
Want to know what your home might be worth? Contact us for a FREE valuation!

Our team is ready to help you sell your home for the highest possible price ASAP

© 2024 My Florida Regional MLS DBA Stellar MLS. All Rights Reserved.
Bought with RE/MAX REALTEC GROUP INC

"My job is to find and attract mastery-based agents to the office, protect the culture, and make sure everyone is happy! "







