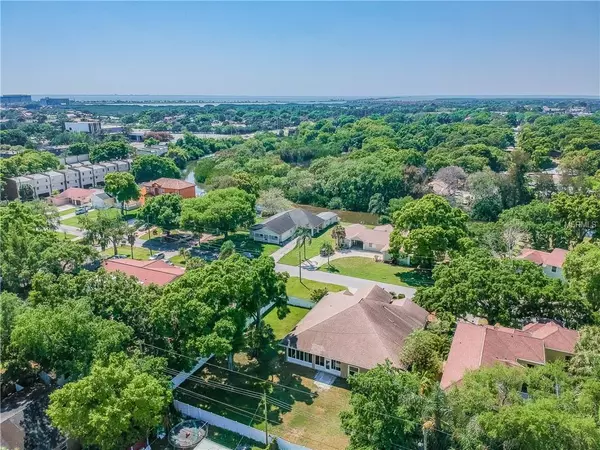$427,000
$439,000
2.7%For more information regarding the value of a property, please contact us for a free consultation.
4 Beds
4 Baths
2,938 SqFt
SOLD DATE : 08/30/2019
Key Details
Sold Price $427,000
Property Type Single Family Home
Sub Type Single Family Residence
Listing Status Sold
Purchase Type For Sale
Square Footage 2,938 sqft
Price per Sqft $145
Subdivision Sweetwater Terrace Rev Map
MLS Listing ID T3167605
Sold Date 08/30/19
Bedrooms 4
Full Baths 3
Half Baths 1
Construction Status Appraisal
HOA Y/N No
Year Built 2001
Annual Tax Amount $5,585
Lot Size 0.340 Acres
Acres 0.34
Property Description
Featuring convenient access to the beach, Tampa International Airport, and an array of renowned local hotspots, this home is nestled in a quiet community and boasts over $70,000 in fresh upgrades. Enjoy cooking in your new kitchen with stainless steel appliances, a smart oven, farmhouse sink, and stunning dolomite and quartz countertops. The master’s suite includes a brand-new jacuzzi tub with jets, and all three full bathrooms showcase gorgeous, frameless glass door showers. The bedroom floors are covered with luxurious bamboo, and include newly installed fans. The home is outfitted with new electric and plumbing systems, including LED lights and a tankless water heater. You will enjoy relaxing in the 400+ sq. ft., air-conditioned sunroom that contains an outdoor kitchen with an extra refrigerator and hood to utilize while grilling. This home has ample backyard space for entertaining and for play, and room for RV or boat storage at the side of the home. With a golf course nearby and unrivaled access to popular amenities, this home is a must-see!
Location
State FL
County Hillsborough
Community Sweetwater Terrace Rev Map
Zoning RSC-9
Interior
Interior Features Built-in Features, Ceiling Fans(s), Crown Molding, Solid Surface Counters, Stone Counters, Walk-In Closet(s)
Heating Central, Electric
Cooling Central Air
Flooring Bamboo, Tile
Furnishings Unfurnished
Fireplace false
Appliance Built-In Oven, Convection Oven, Cooktop, Dishwasher, Disposal, Electric Water Heater, Freezer, Microwave, Refrigerator, Tankless Water Heater
Exterior
Exterior Feature Fence, French Doors, Irrigation System, Outdoor Kitchen, Rain Gutters, Satellite Dish, Sliding Doors, Storage
Garage Circular Driveway, Garage Door Opener, Other
Garage Spaces 2.0
Utilities Available BB/HS Internet Available, Cable Connected, Electricity Connected, Fiber Optics, Public, Street Lights
Waterfront false
Roof Type Shingle
Porch Screened
Attached Garage true
Garage true
Private Pool No
Building
Lot Description In County, Near Public Transit, Oversized Lot, Street Dead-End, Paved
Entry Level One
Foundation Slab
Lot Size Range 1/4 Acre to 21779 Sq. Ft.
Sewer Public Sewer
Water Public
Structure Type Stucco
New Construction false
Construction Status Appraisal
Schools
Elementary Schools Dickenson-Hb
Middle Schools Webb-Hb
High Schools Jefferson
Others
Senior Community No
Ownership Fee Simple
Membership Fee Required None
Special Listing Condition None
Read Less Info
Want to know what your home might be worth? Contact us for a FREE valuation!

Our team is ready to help you sell your home for the highest possible price ASAP

© 2024 My Florida Regional MLS DBA Stellar MLS. All Rights Reserved.
Bought with SIGNATURE REALTY ASSOCIATES

"My job is to find and attract mastery-based agents to the office, protect the culture, and make sure everyone is happy! "







