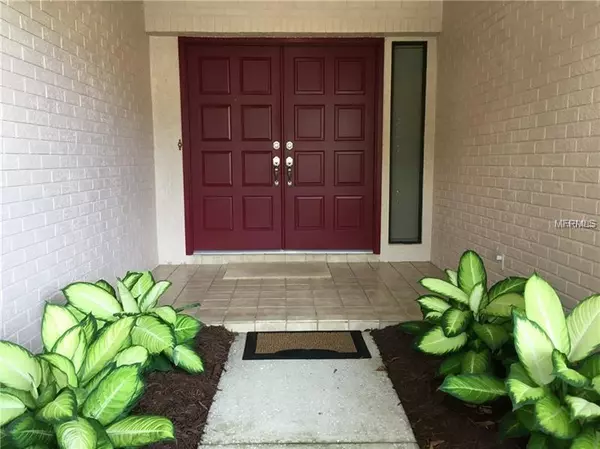$535,000
$539,900
0.9%For more information regarding the value of a property, please contact us for a free consultation.
5 Beds
3 Baths
2,843 SqFt
SOLD DATE : 05/31/2019
Key Details
Sold Price $535,000
Property Type Single Family Home
Sub Type Single Family Residence
Listing Status Sold
Purchase Type For Sale
Square Footage 2,843 sqft
Price per Sqft $188
Subdivision Countryside Tracts 92/93-Ii Iii/94-Ii Iii
MLS Listing ID U8042504
Sold Date 05/31/19
Bedrooms 5
Full Baths 3
Construction Status Appraisal,Financing,Inspections
HOA Fees $8/ann
HOA Y/N Yes
Year Built 1984
Annual Tax Amount $5,984
Lot Size 0.270 Acres
Acres 0.27
Lot Dimensions 142x86_
Property Description
Beautiful 5br/3Ba, 3 way split home at Clubhouse Estates in Countryside is a must see home! You will appreciate the quality and the craftsmanship of all the updates which include; new roof, windows, doors, inside and outside kitchens, bathrooms, paver patio decking, lanai screen, and backyard fence. The pool has a new Pebble Tech finish (6/2018). The large kitchen offers 27 custom maple cabinets with white glacier granite, two full size refrigerators and LED recessed lights. The combination of the large eat in kitchen and large family room with wet bar makes it perfect for entertaining. The master BR offers a walk-in closet and the ensuite offers a double sink with granite counter top and 13'X13' attached room as an office. The living room, family room, and master BR offer beautiful views and direct access to the pool and patio areas as well as the 3rd bath room. Beautiful landscaping offers many fruit trees and flowering shrubs for your enjoyment. This home has an easy access to all major HWYs, malls, shopping centers and two airports.
Location
State FL
County Pinellas
Community Countryside Tracts 92/93-Ii Iii/94-Ii Iii
Rooms
Other Rooms Attic, Den/Library/Office, Family Room, Formal Dining Room Separate, Formal Living Room Separate, Great Room, Inside Utility, Storage Rooms
Interior
Interior Features Attic Fan, Attic Ventilator, Cathedral Ceiling(s), Ceiling Fans(s), Eat-in Kitchen, Kitchen/Family Room Combo, Open Floorplan, Solid Wood Cabinets, Stone Counters, Thermostat, Walk-In Closet(s), Window Treatments
Heating Central, Electric, Heat Pump
Cooling Central Air
Flooring Laminate, Tile
Fireplaces Type Family Room
Fireplace true
Appliance Bar Fridge, Convection Oven, Cooktop, Dishwasher, Disposal, Electric Water Heater, Exhaust Fan, Ice Maker, Microwave, Range, Refrigerator, Water Softener
Laundry Inside, Laundry Room
Exterior
Exterior Feature Fence, Lighting, Outdoor Kitchen, Sidewalk, Sliding Doors, Sprinkler Metered, Storage
Garage Covered, Driveway, Garage Door Opener, Oversized, Workshop in Garage
Garage Spaces 3.0
Pool In Ground, Lighting, Screen Enclosure
Utilities Available Cable Connected, Electricity Connected, Phone Available, Sewer Connected, Sprinkler Well, Street Lights, Underground Utilities, Water Available
View Garden, Pool
Roof Type Shingle
Porch Covered, Deck, Patio, Screened
Attached Garage true
Garage true
Private Pool Yes
Building
Lot Description Level, Near Golf Course, Near Public Transit, Sidewalk, Paved
Entry Level Multi/Split
Foundation Slab
Lot Size Range 1/4 Acre to 21779 Sq. Ft.
Sewer Public Sewer
Water Public
Architectural Style Contemporary
Structure Type Block
New Construction false
Construction Status Appraisal,Financing,Inspections
Others
Pets Allowed Yes
Senior Community No
Pet Size Extra Large (101+ Lbs.)
Ownership Fee Simple
Monthly Total Fees $8
Membership Fee Required Required
Num of Pet 10+
Special Listing Condition None
Read Less Info
Want to know what your home might be worth? Contact us for a FREE valuation!

Our team is ready to help you sell your home for the highest possible price ASAP

© 2024 My Florida Regional MLS DBA Stellar MLS. All Rights Reserved.
Bought with RE/MAX REALTEC GROUP INC

"My job is to find and attract mastery-based agents to the office, protect the culture, and make sure everyone is happy! "







