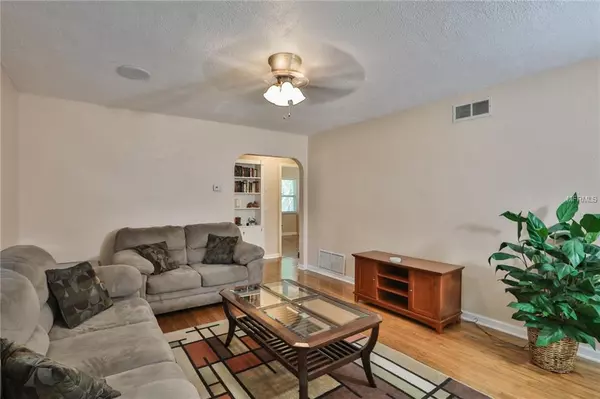$195,000
$200,000
2.5%For more information regarding the value of a property, please contact us for a free consultation.
2 Beds
2 Baths
1,136 SqFt
SOLD DATE : 05/24/2019
Key Details
Sold Price $195,000
Property Type Single Family Home
Sub Type Single Family Residence
Listing Status Sold
Purchase Type For Sale
Square Footage 1,136 sqft
Price per Sqft $171
Subdivision Highland Pines Sub
MLS Listing ID U8042662
Sold Date 05/24/19
Bedrooms 2
Full Baths 1
Half Baths 1
Construction Status Financing,Inspections
HOA Y/N No
Year Built 1953
Annual Tax Amount $2,333
Lot Size 7,840 Sqft
Acres 0.18
Lot Dimensions 75 x 104
Property Description
Wonderful mid-century masonry home on large tree shaded corner lot. Charming period architectural elements include gleaming wood floors, built-ins, archways and attic fan. Updates include double insulated windows, central heat & air 2016, dimensional shingle roof 2012, newer 150 amp electrical panel and updated bath. Home is piped with economical natural gas for cooking and hot water! Large fenced rear yard with covered patio and newer spa for relaxing! Extra toilet and shower off laundry room in garage. No flood insurance required in this central Clearwater location convenient to shopping, Tampa and the beautiful gulf beaches. Only 3 blocks to Lucille Lake Park. You must see this gem today!
Location
State FL
County Pinellas
Community Highland Pines Sub
Zoning R-3
Interior
Interior Features Attic Fan, Built-in Features, Ceiling Fans(s)
Heating Central, Electric
Cooling Central Air
Flooring Ceramic Tile, Wood
Fireplace false
Appliance Dryer, Gas Water Heater, Range, Refrigerator, Washer
Exterior
Exterior Feature Fence
Garage Bath In Garage, Garage Door Opener
Garage Spaces 1.0
Utilities Available Cable Available, Electricity Connected, Natural Gas Connected
Roof Type Shingle
Porch Covered, Front Porch, Rear Porch
Attached Garage true
Garage true
Private Pool No
Building
Lot Description Corner Lot
Entry Level One
Foundation Crawlspace
Lot Size Range Up to 10,889 Sq. Ft.
Sewer Septic Tank
Water Public
Architectural Style Ranch
Structure Type Block
New Construction false
Construction Status Financing,Inspections
Others
Senior Community No
Ownership Fee Simple
Acceptable Financing Conventional, FHA, VA Loan
Listing Terms Conventional, FHA, VA Loan
Special Listing Condition None
Read Less Info
Want to know what your home might be worth? Contact us for a FREE valuation!

Our team is ready to help you sell your home for the highest possible price ASAP

© 2024 My Florida Regional MLS DBA Stellar MLS. All Rights Reserved.
Bought with SMITH & ASSOCIATES REAL ESTATE

"My job is to find and attract mastery-based agents to the office, protect the culture, and make sure everyone is happy! "







