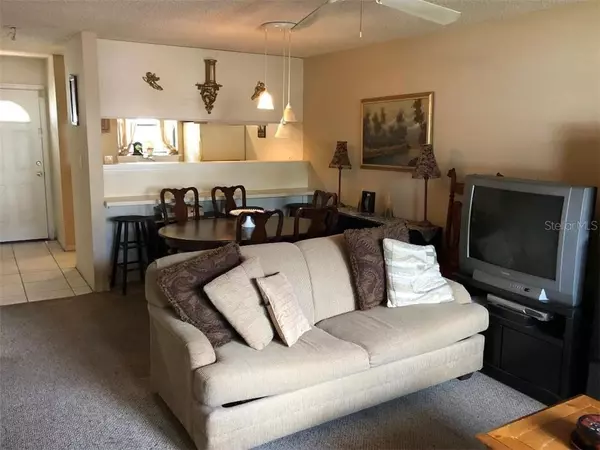$70,000
$75,900
7.8%For more information regarding the value of a property, please contact us for a free consultation.
2 Beds
2 Baths
920 SqFt
SOLD DATE : 11/22/2019
Key Details
Sold Price $70,000
Property Type Condo
Sub Type Condominium
Listing Status Sold
Purchase Type For Sale
Square Footage 920 sqft
Price per Sqft $76
Subdivision Kentwood Park
MLS Listing ID T3173526
Sold Date 11/22/19
Bedrooms 2
Full Baths 1
Half Baths 1
Condo Fees $205
Construction Status Inspections
HOA Y/N No
Year Built 1987
Lot Size 435 Sqft
Acres 0.01
Property Description
FINANCING FELL!! Kentwood Park Condo! There's so much potential wrapped up in this 920 SQ FT Home, Enjoy Large Bay Window in this Light and bright Great Room, plenty of room for Dining Room! Kitchen features new Range & all appliances. Convenient half Bath downstairs & Stackable Washer & Dryer. Upstairs delivers 2 Large Bedrooms, one boasts a vanity Sink. Full guest Bath is updated. Enjoy the privacy fencing patio for those that have a green thumb or try your hand at Container Gardening! Relax and enjoy the community pool. This is a Great Place for that College Grandkid, Mother in Law or if you want to 'downsize' and have no room for some unwanted' guests' to come home!! Perfect opportunity for first home, investment or retiree property. Attention: TEACHERS: WALK to PCHS! You don't need wheels! Shopping: Bealls, Publix, Walmart, Fast Foodies all right here! Buyer must be able to go Conventional, please check with your Lender! Please note: Room sizes are approximate. Please have buyer verify. Seller is MOST MOTIVATED!
Location
State FL
County Hillsborough
Community Kentwood Park
Zoning C-1
Interior
Interior Features Living Room/Dining Room Combo, Thermostat, Window Treatments
Heating Central
Cooling Central Air
Flooring Carpet, Ceramic Tile
Fireplace false
Appliance Dishwasher, Disposal, Dryer, Electric Water Heater, Range, Range Hood, Refrigerator, Washer
Laundry Laundry Closet
Exterior
Exterior Feature Sidewalk
Parking Features Assigned
Community Features None
Utilities Available Other
Roof Type Shingle
Porch Patio
Garage false
Private Pool No
Building
Story 2
Entry Level Two
Foundation Slab
Lot Size Range Up to 10,889 Sq. Ft.
Sewer Public Sewer
Water Public
Structure Type Vinyl Siding
New Construction false
Construction Status Inspections
Others
HOA Fee Include Maintenance Structure
Senior Community No
Ownership Condominium
Monthly Total Fees $205
Acceptable Financing Cash, Conventional
Membership Fee Required None
Listing Terms Cash, Conventional
Special Listing Condition None
Read Less Info
Want to know what your home might be worth? Contact us for a FREE valuation!

Our team is ready to help you sell your home for the highest possible price ASAP

© 2024 My Florida Regional MLS DBA Stellar MLS. All Rights Reserved.
Bought with KELLER WILLIAMS REALTY SMART

"My job is to find and attract mastery-based agents to the office, protect the culture, and make sure everyone is happy! "







