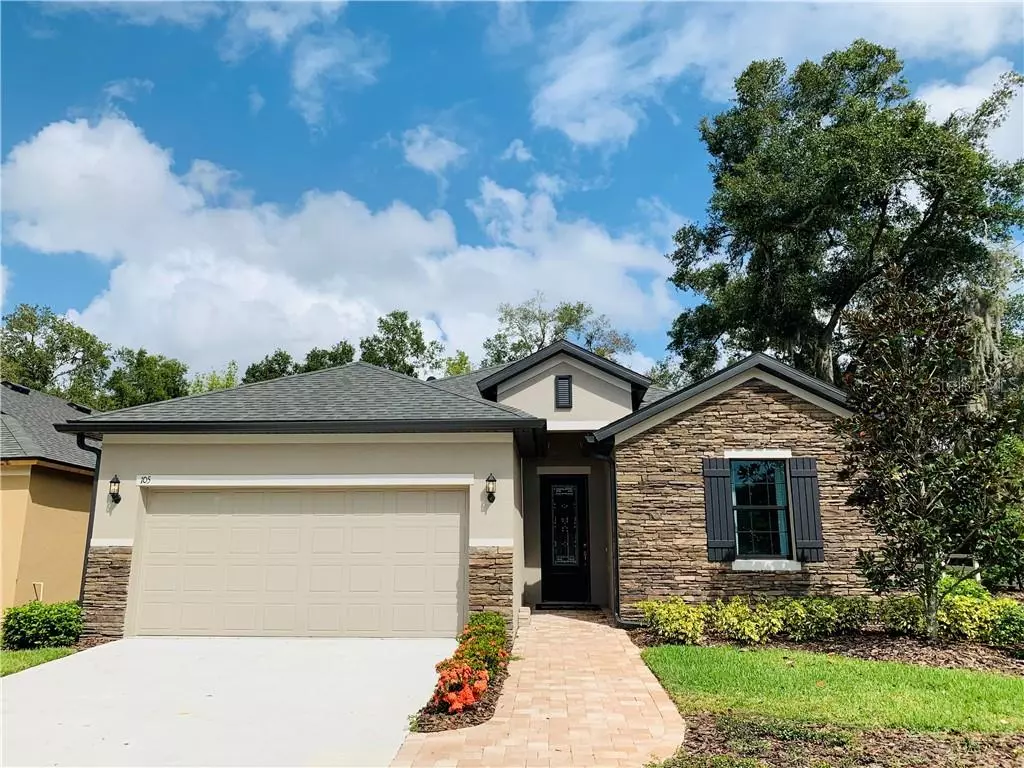$343,171
$339,900
1.0%For more information regarding the value of a property, please contact us for a free consultation.
4 Beds
2 Baths
1,929 SqFt
SOLD DATE : 06/26/2020
Key Details
Sold Price $343,171
Property Type Single Family Home
Sub Type Single Family Residence
Listing Status Sold
Purchase Type For Sale
Square Footage 1,929 sqft
Price per Sqft $177
Subdivision Kingsway Estates
MLS Listing ID T3173610
Sold Date 06/26/20
Bedrooms 4
Full Baths 2
Construction Status No Contingency
HOA Fees $58/mo
HOA Y/N Yes
Year Built 2018
Annual Tax Amount $4,612
Lot Size 0.350 Acres
Acres 0.35
Property Description
Welcome to this absolutely STUNNING former William Ryan Homes Model Home at Kingsway Estates. This sits on a gorgeous oversized lot and is LOADED with upgrades, including Impact Glass throughout. 4 bedrooms, 2 full baths, oversized 2 car garage with our popular English Country stone elevation. A split plan, gorgeous wood look ceramic plank flooring thru-out all the main living areas, soaring ceilings, decorative stone accent wall in the family room and formal dining area with modern accent wall. Upgraded sinks and faucets in bathrooms. Eat-in kitchen has 42" cabinets & crown molding, stainless steel appliances, Quartz countertops, upgraded tile backsplash and counter height breakfast bar. Master suite features bay window, tray ceiling, modern accent wall, walk in closet, upgraded carpet and pad. The master bath has large vanity W/dual undermount sinks, wood cabinets, granite counter tops, huge walk in shower with upgraded wall and floor tile with decorative listello. Impact glass sliders lead out to a top of the line outdoor space, which includes large oversized lanai/patio with pavers, pergola and a LARGE backyard. Other features include in wall pest system, garage door opener, irrigation front and back. Low HOA Fees, No CDD Fees, easy drive to MacDill AFB, downtown Tampa, shopping and dining. This Model home is only a year old and has all of the right upgrades and includes all appliances and window treatments. Seller will contribute up to $7,500 in closing costs with use of preferred lender.
Location
State FL
County Hillsborough
Community Kingsway Estates
Zoning RSC-9
Rooms
Other Rooms Inside Utility
Interior
Interior Features Attic Fan, Crown Molding, High Ceilings, In Wall Pest System, Open Floorplan, Solid Surface Counters, Split Bedroom, Thermostat, Tray Ceiling(s), Walk-In Closet(s), Window Treatments
Heating Central, Electric, Exhaust Fan, Heat Pump
Cooling Central Air
Flooring Carpet, Ceramic Tile
Fireplace false
Appliance Dishwasher, Disposal, Dryer, Electric Water Heater, Exhaust Fan, Microwave, Range, Refrigerator, Washer
Laundry Inside
Exterior
Exterior Feature Irrigation System, Sidewalk, Sliding Doors
Parking Features Garage Door Opener
Garage Spaces 2.0
Community Features Deed Restrictions
Utilities Available BB/HS Internet Available, Street Lights, Underground Utilities
Roof Type Shingle
Porch Covered
Attached Garage true
Garage true
Private Pool No
Building
Lot Description Sidewalk, Street Dead-End, Paved
Entry Level One
Foundation Slab
Lot Size Range Up to 10,889 Sq. Ft.
Sewer Public Sewer
Water Public
Architectural Style Florida
Structure Type Block,Stucco,Wood Frame
New Construction true
Construction Status No Contingency
Others
Pets Allowed Yes
Senior Community No
Ownership Fee Simple
Monthly Total Fees $58
Acceptable Financing Cash, Conventional, VA Loan
Membership Fee Required Required
Listing Terms Cash, Conventional, VA Loan
Num of Pet 2
Special Listing Condition None
Read Less Info
Want to know what your home might be worth? Contact us for a FREE valuation!

Our team is ready to help you sell your home for the highest possible price ASAP

© 2024 My Florida Regional MLS DBA Stellar MLS. All Rights Reserved.
Bought with FUTURE HOME REALTY INC

"My job is to find and attract mastery-based agents to the office, protect the culture, and make sure everyone is happy! "







