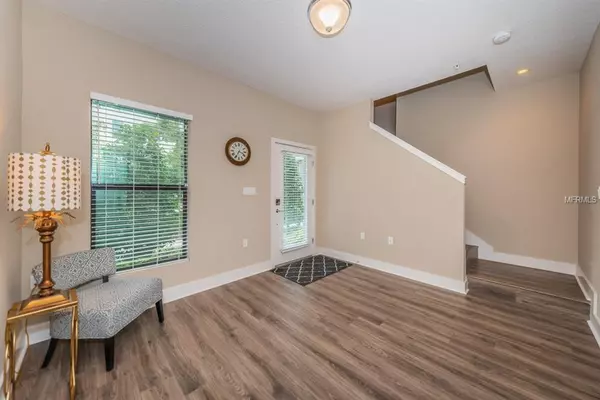$398,000
$409,900
2.9%For more information regarding the value of a property, please contact us for a free consultation.
2 Beds
3 Baths
1,610 SqFt
SOLD DATE : 11/25/2019
Key Details
Sold Price $398,000
Property Type Townhouse
Sub Type Townhouse
Listing Status Sold
Purchase Type For Sale
Square Footage 1,610 sqft
Price per Sqft $247
Subdivision Highland Twnhms
MLS Listing ID U8046074
Sold Date 11/25/19
Bedrooms 2
Full Baths 2
Half Baths 1
Construction Status Inspections
HOA Fees $307/mo
HOA Y/N Yes
Year Built 2017
Annual Tax Amount $5,255
Lot Size 871 Sqft
Acres 0.02
Property Description
Model Perfect and Completely Furnished Townhome in the heartbeat of happening Dunedin! This 2 bedroom plus den, 2.5 bath, 2 car garage townhome features 1,610 square feet plus two covered porches overlooking the desirable courtyard with beautiful oak trees. Upgrades include attractive, laminate flooring throughout and taller doors! Contemporary kitchen with white, shaker-style cabinetry, large center island with granite counter tops, attractive tile back-splash and stainless-steel appliances. Pedestrian-friendly Dunedin offers great restaurants, bars, brew pubs, boutique shopping, neighborhood grocery store and the Dunedin Marina. Hop on the Pinellas Trail and ride your bike to Dunedin Causeway/Honeymoon Island and enjoy the beautiful, white sand and Gulf waters! If you are looking for a turn-key, newer home, this is the one! Move-in ready … just bring your personal belongings. Gramercy Court is a natural gas community and is very energy efficient with solid block construction on all three levels. Downtown festivals, farmers market and street fairs to enjoy throughout the year!
Location
State FL
County Pinellas
Community Highland Twnhms
Rooms
Other Rooms Inside Utility
Interior
Interior Features Ceiling Fans(s), High Ceilings, In Wall Pest System, Living Room/Dining Room Combo, Solid Wood Cabinets, Stone Counters, Thermostat, Walk-In Closet(s), Window Treatments
Heating Natural Gas
Cooling Central Air
Flooring Ceramic Tile, Laminate
Furnishings Furnished
Fireplace false
Appliance Convection Oven, Dishwasher, Disposal, Dryer, Gas Water Heater, Microwave, Range, Refrigerator, Washer
Laundry Inside, Laundry Room
Exterior
Exterior Feature Balcony, Irrigation System, Sidewalk
Garage Garage Door Opener, Garage Faces Rear, Guest, On Street
Garage Spaces 2.0
Community Features Buyer Approval Required, Deed Restrictions, Golf Carts OK, Sidewalks
Utilities Available BB/HS Internet Available, Cable Available, Electricity Connected, Natural Gas Connected, Sewer Connected, Underground Utilities
View Trees/Woods
Roof Type Shingle
Porch Covered, Front Porch
Attached Garage true
Garage true
Private Pool No
Building
Lot Description City Limits, Near Marina, Sidewalk, Paved
Story 3
Entry Level Three Or More
Foundation Slab
Lot Size Range Up to 10,889 Sq. Ft.
Sewer Public Sewer
Water Public
Architectural Style Contemporary
Structure Type Block,Stucco
New Construction false
Construction Status Inspections
Schools
Elementary Schools San Jose Elementary-Pn
Middle Schools Dunedin Highland Middle-Pn
High Schools Dunedin High-Pn
Others
Pets Allowed Breed Restrictions, Number Limit, Yes
HOA Fee Include Escrow Reserves Fund,Maintenance Grounds,Sewer,Trash,Water
Senior Community No
Pet Size Extra Large (101+ Lbs.)
Ownership Fee Simple
Monthly Total Fees $307
Acceptable Financing Cash, Conventional, FHA, VA Loan
Membership Fee Required Required
Listing Terms Cash, Conventional, FHA, VA Loan
Num of Pet 2
Special Listing Condition None
Read Less Info
Want to know what your home might be worth? Contact us for a FREE valuation!

Our team is ready to help you sell your home for the highest possible price ASAP

© 2024 My Florida Regional MLS DBA Stellar MLS. All Rights Reserved.
Bought with ENGEL & VOLKERS BELLEAIR

"My job is to find and attract mastery-based agents to the office, protect the culture, and make sure everyone is happy! "







