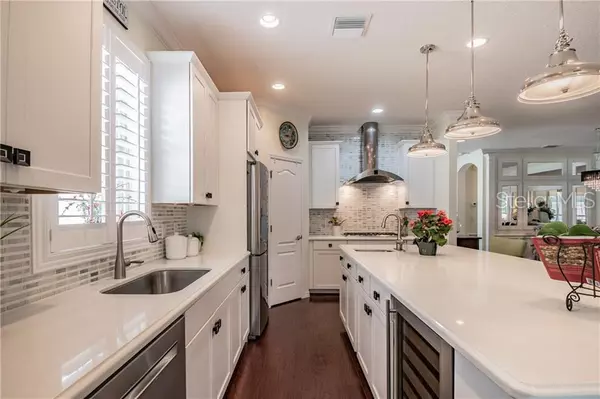$355,000
$365,000
2.7%For more information regarding the value of a property, please contact us for a free consultation.
3 Beds
3 Baths
2,287 SqFt
SOLD DATE : 08/02/2019
Key Details
Sold Price $355,000
Property Type Single Family Home
Sub Type Single Family Residence
Listing Status Sold
Purchase Type For Sale
Square Footage 2,287 sqft
Price per Sqft $155
Subdivision Highland Ranch Esplanade Ph 1
MLS Listing ID G5016105
Sold Date 08/02/19
Bedrooms 3
Full Baths 3
HOA Fees $320/mo
HOA Y/N Yes
Year Built 2015
Annual Tax Amount $3,639
Lot Size 6,534 Sqft
Acres 0.15
Lot Dimensions 131x50
Property Description
IMPRESSIVE LAZIO model home located in the Gated 55+ Community of Esplanade at Highland Ranch. Enter through your stained-glass door to be blown away by the Incredible Architectural Design Elements, Crown Molding & Accent Walls, Gorgeous Wood Floors, Open Floor Plan, Updated Lighting, Arched Doorways, Plantation Shutters & Tons of Light. This Impeccably Well Maintained, 3 Bedroom, 3 Full Bath home with BONUS ROOM is smartly designed with a Split Bedroom Layout & the 2nd bedroom has its own bath, great for guests! This home is an Entertainer’s Dream with a Gourmet Kitchen, open to the Dining Room & Living Room, featuring Quartz Counters, Stainless Steel appliances, 5-Burner Gas Cooktop with Hood, Built in Double Oven with Microwave Convection, Marble Backsplash, Pull Out Spice Cabinet, Pantry with Organization & a Large Island with a built-in Wine Fridge & Prep Sink. Spacious Master suite is tucked away and offers a massive Walk-in Closet, Huge Walk-in Shower & Dual Sinks. Relax on your Screen Enclosed Lanai featuring 2 sets of sliding glass doors & a view to your beautiful landscaping & Living Wall, great for privacy! HOA includes Lawn/Shrub Care & Irrigation. Over $55K in Builder Upgrades and $25K in After Market Improvements! RESORT STYLE Community Amenities include Pool/Spa, Clubhouse, Resistance Pool, Tennis, Pickle Ball & Bocce Courts, Fire Pit, Billiards, Movement Studio & Tons of Activities! Close to Hospital, Shopping, Restaurants, Golf Courses, Disney & Attractions! WHY WAIT TO BUILD?
Location
State FL
County Lake
Community Highland Ranch Esplanade Ph 1
Rooms
Other Rooms Attic, Den/Library/Office, Inside Utility
Interior
Interior Features Built-in Features, Ceiling Fans(s), Crown Molding, Eat-in Kitchen, High Ceilings, Kitchen/Family Room Combo, Living Room/Dining Room Combo, Open Floorplan, Solid Wood Cabinets, Split Bedroom, Stone Counters, Thermostat, Walk-In Closet(s), Window Treatments
Heating Central, Electric
Cooling Central Air
Flooring Brick, Carpet, Ceramic Tile, Wood
Fireplace false
Appliance Built-In Oven, Cooktop, Dishwasher, Disposal, Dryer, Electric Water Heater, Microwave, Range Hood, Refrigerator, Washer, Wine Refrigerator
Laundry Inside, Laundry Room, Other
Exterior
Exterior Feature Irrigation System, Rain Gutters, Sidewalk, Sliding Doors
Garage Driveway, Garage Door Opener
Garage Spaces 2.0
Community Features Association Recreation - Owned, Buyer Approval Required, Deed Restrictions, Fitness Center, Gated, Golf Carts OK, No Truck/RV/Motorcycle Parking, Pool, Sidewalks, Special Community Restrictions, Tennis Courts, Wheelchair Access
Utilities Available BB/HS Internet Available, Cable Available, Electricity Connected, Fire Hydrant, Natural Gas Connected, Public, Sprinkler Recycled, Street Lights, Underground Utilities
Amenities Available Clubhouse, Fence Restrictions, Fitness Center, Gated, Maintenance, Pool, Recreation Facilities, Spa/Hot Tub, Tennis Court(s), Vehicle Restrictions, Wheelchair Access
Roof Type Shingle
Porch Covered, Enclosed, Rear Porch, Screened
Attached Garage true
Garage true
Private Pool No
Building
Lot Description In County, Level, Sidewalk, Paved
Entry Level One
Foundation Slab
Lot Size Range Up to 10,889 Sq. Ft.
Builder Name Taylor Morrison
Sewer Public Sewer
Water Public
Architectural Style Florida, Ranch
Structure Type Block,Stucco
New Construction false
Others
Pets Allowed Yes
HOA Fee Include Pool,Maintenance Grounds,Management,Recreational Facilities,Water
Senior Community Yes
Ownership Fee Simple
Monthly Total Fees $320
Acceptable Financing Cash, Conventional, VA Loan
Membership Fee Required Required
Listing Terms Cash, Conventional, VA Loan
Special Listing Condition None
Read Less Info
Want to know what your home might be worth? Contact us for a FREE valuation!

Our team is ready to help you sell your home for the highest possible price ASAP

© 2024 My Florida Regional MLS DBA Stellar MLS. All Rights Reserved.
Bought with WATSON REALTY CORP., REALTORS

"My job is to find and attract mastery-based agents to the office, protect the culture, and make sure everyone is happy! "







