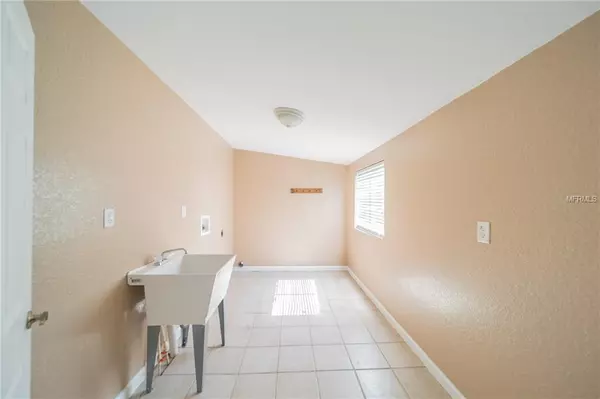$185,000
$189,500
2.4%For more information regarding the value of a property, please contact us for a free consultation.
3 Beds
3 Baths
1,340 SqFt
SOLD DATE : 08/02/2019
Key Details
Sold Price $185,000
Property Type Other Types
Sub Type Manufactured Home
Listing Status Sold
Purchase Type For Sale
Square Footage 1,340 sqft
Price per Sqft $138
Subdivision Unplatted
MLS Listing ID T3177035
Sold Date 08/02/19
Bedrooms 3
Full Baths 2
Half Baths 1
Construction Status Financing
HOA Y/N No
Year Built 1996
Annual Tax Amount $1,721
Lot Size 1.180 Acres
Acres 1.18
Property Description
3Bedroom 2Bath(1/2 Bath in Cottage) Large Family room. Kitchen /dinette combo Split plan Bedrooms with large inside utility/storage room with utility sink & lots of storage room . Laminate Floors thru-out home with tile .Large covered front porch across the front with Attached 1 car Garage.. Has Large Guest Cottage for your quests or Game building (361sq ft) with Kitchen sink cabinets /1/2 Bath & AC separate in the back yard with 2 car carport Mostly fenced over 1acre close to stores up town shopping and access to I-4..
Location
State FL
County Hillsborough
Community Unplatted
Zoning AS-1
Rooms
Other Rooms Great Room, Inside Utility
Interior
Interior Features Ceiling Fans(s), Eat-in Kitchen, Kitchen/Family Room Combo, Split Bedroom, Walk-In Closet(s)
Heating Central
Cooling Central Air, Wall/Window Unit(s)
Flooring Ceramic Tile, Laminate
Furnishings Unfurnished
Fireplace false
Appliance Dishwasher, Range, Refrigerator
Laundry Inside
Exterior
Exterior Feature Fence
Garage Spaces 1.0
Community Features None
Utilities Available Cable Available, Electricity Connected
Roof Type Shingle
Attached Garage true
Garage true
Private Pool No
Building
Entry Level One
Foundation Crawlspace
Lot Size Range One + to Two Acres
Sewer Septic Tank
Water Well
Structure Type Metal Frame,Siding
New Construction false
Construction Status Financing
Others
Pets Allowed Yes
Senior Community No
Ownership Fee Simple
Acceptable Financing Cash, Conventional
Listing Terms Cash, Conventional
Special Listing Condition None
Read Less Info
Want to know what your home might be worth? Contact us for a FREE valuation!

Our team is ready to help you sell your home for the highest possible price ASAP

© 2024 My Florida Regional MLS DBA Stellar MLS. All Rights Reserved.
Bought with RE/MAX ACR ELITE GROUP, INC.

"My job is to find and attract mastery-based agents to the office, protect the culture, and make sure everyone is happy! "







