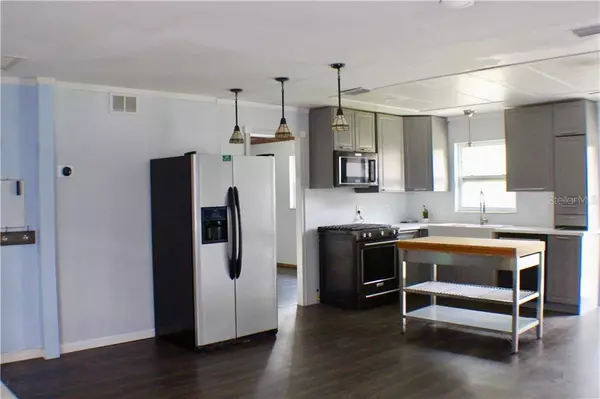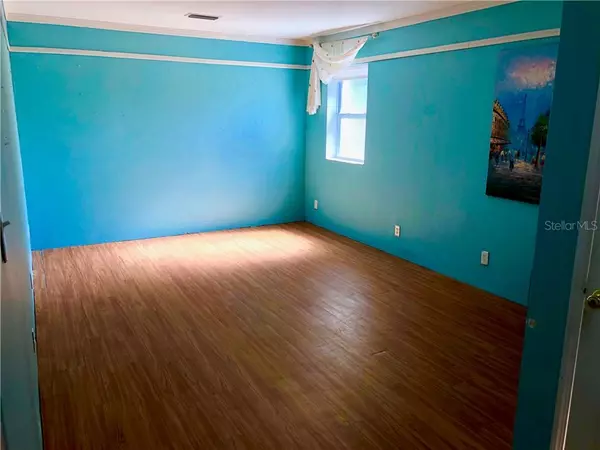$224,000
$238,000
5.9%For more information regarding the value of a property, please contact us for a free consultation.
3 Beds
2 Baths
1,454 SqFt
SOLD DATE : 10/07/2019
Key Details
Sold Price $224,000
Property Type Single Family Home
Sub Type Single Family Residence
Listing Status Sold
Purchase Type For Sale
Square Footage 1,454 sqft
Price per Sqft $154
Subdivision Walsingham Manor Add
MLS Listing ID U8051362
Sold Date 10/07/19
Bedrooms 3
Full Baths 2
Construction Status Inspections
HOA Y/N No
Year Built 1980
Annual Tax Amount $2,285
Lot Size 6,969 Sqft
Acres 0.16
Property Description
Look no further. Energy efficient home!!! Solar panels supply power the ENTIRE HOME on the grid results in electric costs for many months of only $10 per month! Depending on your usage, you could SAVE thousands of dollars a year in electric bills! It gets BETTER, if your Buyer is looking for a 3 bedroom, 2 bath with a back yard and fenced in, this is the home. Centrally located, close to many attractions, restaurants, or shopping, either in Seminole or Largo. Split bedroom plan and a converted garage/family room for additional space. Brand new laminate floor, gas stove and nice open floor plan in the kitchen and eating area. Walking distance to Fred E Marquis Pinellas Trail, 1.3 miles to Walsingham dog park, 2.5 miles to Largo Central Park etc. Roof (2014), HVAC (2013), Instant Gas Water Heater (2017), Tesla Solar Panels (2018), Gas bill approximately $20/month. Make this home yours and schedule a showing today.
Location
State FL
County Pinellas
Community Walsingham Manor Add
Zoning R-3
Rooms
Other Rooms Storage Rooms
Interior
Interior Features Attic Fan, Ceiling Fans(s), Eat-in Kitchen, Kitchen/Family Room Combo, Solid Surface Counters, Solid Wood Cabinets, Split Bedroom, Walk-In Closet(s)
Heating Central, Electric
Cooling Central Air
Flooring Laminate, Tile
Furnishings Unfurnished
Fireplace false
Appliance Dishwasher, Disposal, Gas Water Heater, Microwave, Range, Range Hood, Refrigerator, Tankless Water Heater
Laundry Laundry Room
Exterior
Exterior Feature Sliding Doors, Storage
Garage Converted Garage, Driveway
Utilities Available Cable Available, Electricity Available, Public, Sewer Connected, Solar, Water Available
Roof Type Shingle
Porch Deck, Patio, Porch
Garage false
Private Pool No
Building
Entry Level One
Foundation Slab
Lot Size Range Up to 10,889 Sq. Ft.
Sewer Public Sewer
Water Public
Structure Type Block,Stucco
New Construction false
Construction Status Inspections
Schools
Elementary Schools Fuguitt Elementary-Pn
Middle Schools Osceola Middle-Pn
High Schools Seminole High-Pn
Others
Pets Allowed Yes
Senior Community No
Ownership Fee Simple
Acceptable Financing Cash, Conventional, VA Loan
Listing Terms Cash, Conventional, VA Loan
Special Listing Condition None
Read Less Info
Want to know what your home might be worth? Contact us for a FREE valuation!

Our team is ready to help you sell your home for the highest possible price ASAP

© 2024 My Florida Regional MLS DBA Stellar MLS. All Rights Reserved.
Bought with PREMIER REALTY OF TAMPA

"My job is to find and attract mastery-based agents to the office, protect the culture, and make sure everyone is happy! "







