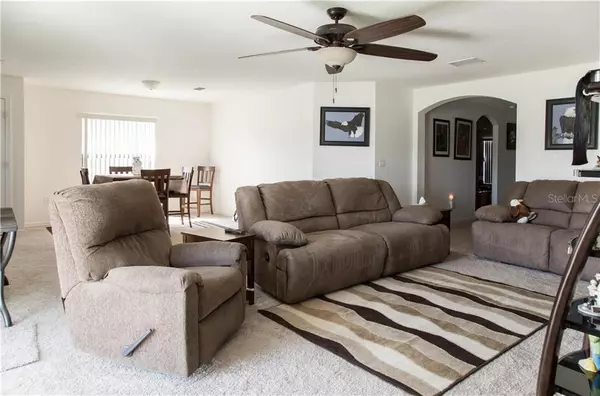$195,000
$199,900
2.5%For more information regarding the value of a property, please contact us for a free consultation.
3 Beds
2 Baths
1,629 SqFt
SOLD DATE : 08/16/2019
Key Details
Sold Price $195,000
Property Type Single Family Home
Sub Type Single Family Residence
Listing Status Sold
Purchase Type For Sale
Square Footage 1,629 sqft
Price per Sqft $119
Subdivision Tavares Chelsea Oaks South
MLS Listing ID G5018281
Sold Date 08/16/19
Bedrooms 3
Full Baths 2
Construction Status Inspections
HOA Fees $25/mo
HOA Y/N Yes
Year Built 2017
Annual Tax Amount $2,574
Lot Size 6,534 Sqft
Acres 0.15
Property Description
AFFORDABLE AND MOVE IN READY home in the desirable and centrally located Chelsea Oaks South subdivision. This impeccably maintained open floor plan already has lots of extras so you don’t need to put any finishing touches on this home that is not even 2 years old. The split floor plan provides enough space for everyone’s comfort. Master bedroom has large, private en suite bath and walk in closets. A full-size laundry room is inside. Kitchen has plenty of storage and energy efficient appliances. Large living area that opens to back yard is great for entertaining. Outside, there is an upgraded, oversized patio for outdoor cooking and dining. A beautiful PVC fence provides privacy for your back yard. No direct rear neighbors with green space behind the home. In the garage, the floor has epoxy finish, attic access with pull down ladder, and door has keypad for entry. This home is located in close proximity to shopping, dining, and is between downtown Tavares and Mount Dora so you are close to all the great local events held in these cities. With toll road access nearby, an easy commute to Orlando and attractions. Why look elsewhere when you can have all of this in a 2 year old home??!! Call today for your private showing.
Location
State FL
County Lake
Community Tavares Chelsea Oaks South
Zoning PD
Rooms
Other Rooms Attic, Inside Utility
Interior
Interior Features Ceiling Fans(s), High Ceilings, In Wall Pest System, Living Room/Dining Room Combo, Open Floorplan, Split Bedroom, Walk-In Closet(s), Window Treatments
Heating Central
Cooling Central Air
Flooring Carpet, Laminate
Fireplace false
Appliance Dishwasher, Dryer, Electric Water Heater, Range, Refrigerator, Washer
Laundry Inside
Exterior
Exterior Feature Fence, Irrigation System, Sidewalk, Sliding Doors
Garage Driveway, Garage Door Opener
Garage Spaces 2.0
Community Features Deed Restrictions, Park, Playground
Utilities Available BB/HS Internet Available, Cable Available, Electricity Connected, Public
Amenities Available Playground
View Park/Greenbelt
Roof Type Shingle
Porch Patio
Attached Garage true
Garage true
Private Pool No
Building
Lot Description Conservation Area, Sidewalk
Entry Level One
Foundation Slab
Lot Size Range Up to 10,889 Sq. Ft.
Sewer Public Sewer
Water Public
Architectural Style Florida
Structure Type Block
New Construction false
Construction Status Inspections
Others
Pets Allowed Yes
Senior Community No
Ownership Fee Simple
Monthly Total Fees $25
Acceptable Financing Cash, Conventional, FHA, VA Loan
Membership Fee Required Required
Listing Terms Cash, Conventional, FHA, VA Loan
Special Listing Condition None
Read Less Info
Want to know what your home might be worth? Contact us for a FREE valuation!

Our team is ready to help you sell your home for the highest possible price ASAP

© 2024 My Florida Regional MLS DBA Stellar MLS. All Rights Reserved.
Bought with COASTAL REAL ESTATE CONSULTANT

"My job is to find and attract mastery-based agents to the office, protect the culture, and make sure everyone is happy! "







