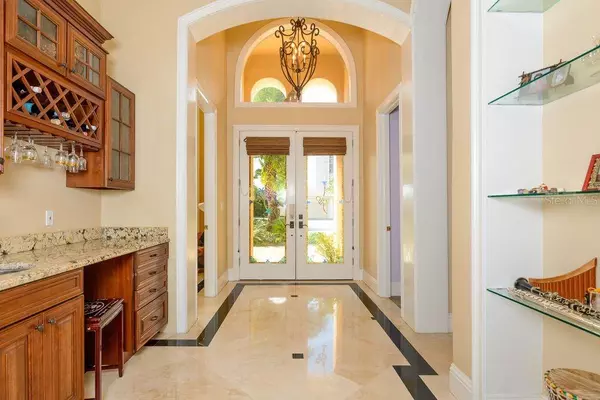$1,200,000
$1,300,000
7.7%For more information regarding the value of a property, please contact us for a free consultation.
4 Beds
3 Baths
3,122 SqFt
SOLD DATE : 10/25/2019
Key Details
Sold Price $1,200,000
Property Type Single Family Home
Sub Type Single Family Residence
Listing Status Sold
Purchase Type For Sale
Square Footage 3,122 sqft
Price per Sqft $384
Subdivision Island Estates Of Clearwater
MLS Listing ID U8056757
Sold Date 10/25/19
Bedrooms 4
Full Baths 3
Construction Status Appraisal,Inspections
HOA Y/N No
Year Built 2005
Annual Tax Amount $10,937
Lot Size 9,583 Sqft
Acres 0.22
Property Description
Beautiful 4 bedroom 3 bath 3,122 square foot home with 3798 gross square feet, newer House!!! remodeling was finished in 2018, this unique custom built waterfront home in Island Estates is a once in a lifetime opportunity. You can see that natural stone is a theme throughout with circular paved Travertine driveway, interior Travertine and Onyx marble floors. The front of the home greets you with custom high glass double doors. The roof was tiled in 2018 with authentic terracotta. The open foyer leads to a great room with high double and triple tray ceilings. From there you can see views of the pool and canal. Built-ins, wet bar, all doorways are arched and over sized with custom molding throughout. The kitchen offers double islands, custom cabinetry, granite counters and back splashes, high end appliances with 3 ovens to awaken the creative chef inside. Kitchen opens through sliders to the patio, pool. Master Bedroom with wood burning fireplace, walk in closet, master bath has double vanity, garden tub and steam shower. 2nd bedroom is also a suite with full bath. The upstairs bonus room has a mini kitchen with granite counters, do not miss that when viewing the home. The pool offers a refreshing stone experience complete with spa. The dock has a built in lift and pier to enjoy fishing and crabbing right in the comfort of your own back yard. All measurements were done by the seller and the agent and are approximate and should be done by the buyer or a professional. Gas hookup for the hot water heater.
Location
State FL
County Pinellas
Community Island Estates Of Clearwater
Interior
Interior Features Built-in Features, Cathedral Ceiling(s), Ceiling Fans(s), High Ceilings, Living Room/Dining Room Combo, Open Floorplan, Skylight(s), Solid Wood Cabinets, Stone Counters, Thermostat, Vaulted Ceiling(s), Walk-In Closet(s)
Heating Central
Cooling Central Air
Flooring Brick, Marble, Other, Travertine, Wood
Fireplace true
Appliance Convection Oven, Cooktop, Dishwasher, Disposal, Dryer, Electric Water Heater, Exhaust Fan, Microwave, Range, Range Hood, Refrigerator, Washer
Exterior
Exterior Feature Fence, Lighting, Sliding Doors, Sprinkler Metered
Garage Spaces 2.0
Pool Gunite, Heated, In Ground, Self Cleaning
Utilities Available Cable Connected, Electricity Connected, Public, Sprinkler Recycled
Waterfront Description Canal - Saltwater,Intracoastal Waterway
View Y/N 1
Water Access 1
Water Access Desc Canal - Saltwater,Intracoastal Waterway
View Water
Roof Type Tile
Porch Covered, Patio
Attached Garage true
Garage true
Private Pool Yes
Building
Entry Level Two
Foundation Slab
Lot Size Range Up to 10,889 Sq. Ft.
Sewer Public Sewer
Water Canal/Lake For Irrigation
Architectural Style Spanish/Mediterranean
Structure Type Block,Stucco
New Construction false
Construction Status Appraisal,Inspections
Schools
Elementary Schools Sandy Lane Elementary-Pn
Middle Schools Clearwater Intermediate-Pn
High Schools Countryside High-Pn
Others
Senior Community No
Ownership Fee Simple
Acceptable Financing Cash, Conventional, FHA
Listing Terms Cash, Conventional, FHA
Special Listing Condition None
Read Less Info
Want to know what your home might be worth? Contact us for a FREE valuation!

Our team is ready to help you sell your home for the highest possible price ASAP

© 2024 My Florida Regional MLS DBA Stellar MLS. All Rights Reserved.
Bought with KELLER WILLIAMS GULFSIDE RLTY

"My job is to find and attract mastery-based agents to the office, protect the culture, and make sure everyone is happy! "







