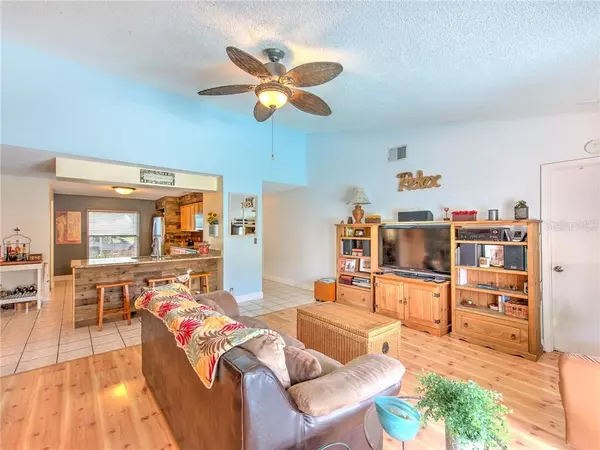$250,000
$249,999
For more information regarding the value of a property, please contact us for a free consultation.
3 Beds
2 Baths
1,410 SqFt
SOLD DATE : 10/04/2019
Key Details
Sold Price $250,000
Property Type Single Family Home
Sub Type Single Family Residence
Listing Status Sold
Purchase Type For Sale
Square Footage 1,410 sqft
Price per Sqft $177
Subdivision Sheffield Village Ph 1 Prt Rep At Bayside Meadows
MLS Listing ID T3195698
Sold Date 10/04/19
Bedrooms 3
Full Baths 2
Construction Status No Contingency
HOA Y/N No
Year Built 1984
Annual Tax Amount $2,414
Lot Size 6,534 Sqft
Acres 0.15
Property Description
CONVENIENT AND CHARMING POOL HOME with NO HOA OR CDD FEES! This home features 3 bedrooms, 2 baths, formal dining room, REMODELED kitchen with wood cabinets, premium appliances, GRANITE countertops (2011), UPDATED bathrooms (2019), 1 car garage, NEW GUTTERS (2015), vaulted ceiling in family room, large pool with new fenced yard (2019) and much more! Enjoy Florida living and bask in the sunshine at your own pool with family and friends. NEW pool side awnings just installed (2019). Dining room can also be used as flex space for a den, converted to a 4th bedroom, or more! You'll love living close to Sheffield Park, directly behind the home, which offers tennis courts, baseball fields, basketball court, newly upgraded playground, 18-hole disc golf course, fenced dog park and paved walking/running/biking path to and along Lake Tarpon canal (with kayak/canoe launching area). Excellent location minutes to great shopping, dining and schools. Current zoned schools are Oldsmar Elementary, Carwise Middle and East Lake High. High ranked beaches, airports, downtown Tampa and St. Petersburg are just a short drive away. This pool home is a must see and priced to sell!
Location
State FL
County Pinellas
Community Sheffield Village Ph 1 Prt Rep At Bayside Meadows
Rooms
Other Rooms Attic, Den/Library/Office, Family Room
Interior
Interior Features Cathedral Ceiling(s), Ceiling Fans(s), Eat-in Kitchen, High Ceilings, L Dining, Solid Surface Counters, Solid Wood Cabinets, Split Bedroom, Walk-In Closet(s)
Heating Central
Cooling Central Air
Flooring Carpet, Ceramic Tile, Laminate
Fireplace false
Appliance Dishwasher, Disposal, Electric Water Heater, Microwave, Range, Refrigerator
Exterior
Exterior Feature Fence, French Doors, Other, Rain Gutters, Sidewalk, Storage
Parking Features Driveway
Garage Spaces 1.0
Pool Gunite, In Ground, Pool Sweep
Utilities Available BB/HS Internet Available, Cable Available, Electricity Connected, Public, Street Lights
View Park/Greenbelt, Trees/Woods
Roof Type Shingle
Porch Other, Rear Porch
Attached Garage true
Garage true
Private Pool Yes
Building
Lot Description Sidewalk, Paved
Entry Level One
Foundation Slab
Lot Size Range Up to 10,889 Sq. Ft.
Sewer Public Sewer
Water None
Architectural Style Florida
Structure Type Block,Stucco
New Construction false
Construction Status No Contingency
Schools
Elementary Schools Oldsmar Elementary-Pn
Middle Schools Carwise Middle-Pn
High Schools East Lake High-Pn
Others
Pets Allowed Yes
Senior Community No
Ownership Fee Simple
Acceptable Financing Cash, Conventional, FHA, VA Loan
Listing Terms Cash, Conventional, FHA, VA Loan
Special Listing Condition None
Read Less Info
Want to know what your home might be worth? Contact us for a FREE valuation!

Our team is ready to help you sell your home for the highest possible price ASAP

© 2024 My Florida Regional MLS DBA Stellar MLS. All Rights Reserved.
Bought with KELLER WILLIAMS REALTY

"My job is to find and attract mastery-based agents to the office, protect the culture, and make sure everyone is happy! "







