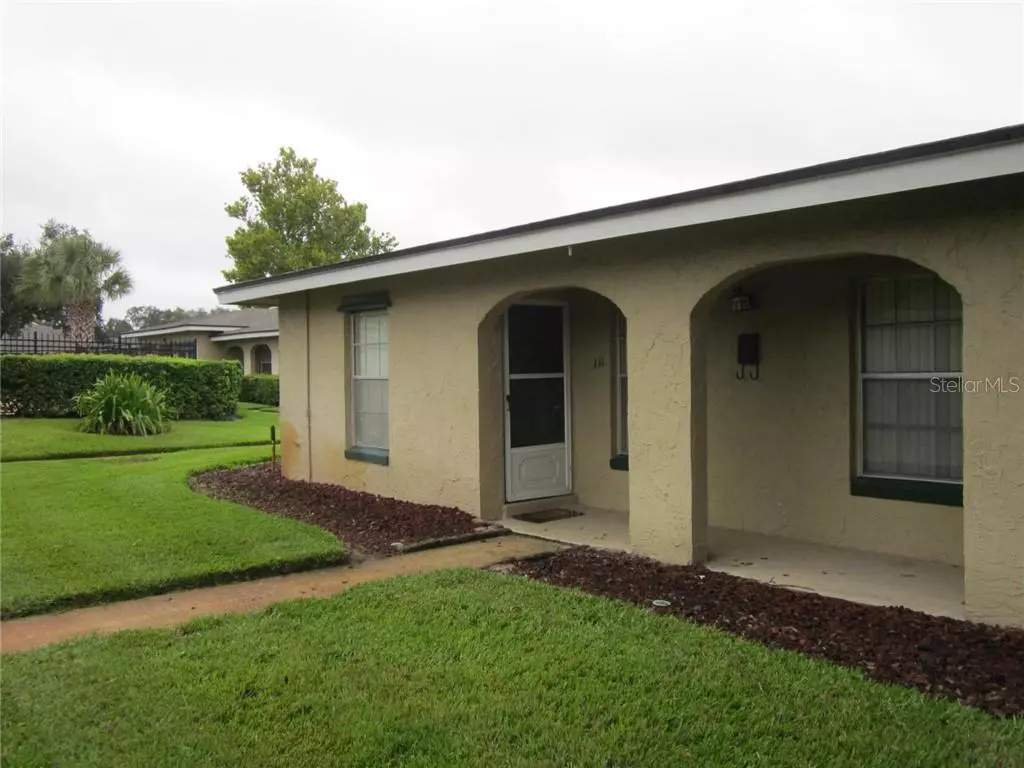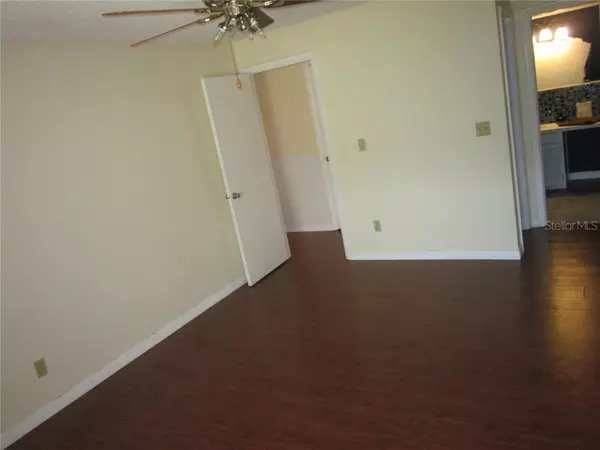$130,000
$150,000
13.3%For more information regarding the value of a property, please contact us for a free consultation.
3 Beds
2 Baths
1,271 SqFt
SOLD DATE : 10/30/2019
Key Details
Sold Price $130,000
Property Type Condo
Sub Type Condominium
Listing Status Sold
Purchase Type For Sale
Square Footage 1,271 sqft
Price per Sqft $102
Subdivision Summit Village Unit 3 A Condo
MLS Listing ID O5818181
Sold Date 10/30/19
Bedrooms 3
Full Baths 2
Condo Fees $250
Construction Status Inspections
HOA Y/N No
Year Built 1970
Annual Tax Amount $1,420
Lot Size 1,306 Sqft
Acres 0.03
Property Description
DO YOU NEED 3 BEDROOMS? This condo is well built block This is an end unit with large front and side porches. This home can not be rented condominium has rental restrictions. The main living areas are all laminate wood and the kitchen and front foyer have ceramic tile. The main living area opens to the dining area where there is a place for a table. The master bath has a refinished shower stall and wall insets for shampoo. The hall bath has a tub and oth bathrooms have skylights. The air unit is new and the inside electrical box have been updated, the condo association replaced plumbing between the units all this year. This community is self managed with on site management and is very well maintained. The water/sewer is included with HOA payment. New roofs, 3 community pools, tennis courts, all buildings have been repainted, termite protected. Close to shopping, banking and restaurants. Short drive to Toll 417, UCF, Oviedo Mall and downtown Winter Park.]
[
Location
State FL
County Seminole
Community Summit Village Unit 3 A Condo
Zoning RMF-13
Rooms
Other Rooms Inside Utility
Interior
Interior Features Ceiling Fans(s), Eat-in Kitchen, Living Room/Dining Room Combo, Skylight(s), Thermostat, Walk-In Closet(s)
Heating Central
Cooling Central Air
Flooring Hardwood, Laminate, Tile
Furnishings Unfurnished
Fireplace false
Appliance Electric Water Heater, Range, Range Hood, Refrigerator
Laundry Inside
Exterior
Exterior Feature Sidewalk, Sliding Doors
Community Features Pool, Sidewalks, Tennis Courts
Utilities Available Cable Available, Public, Street Lights
Amenities Available Clubhouse
View Pool
Roof Type Shingle
Porch Covered, Side Porch
Garage false
Private Pool No
Building
Lot Description Sidewalk, Paved
Story 1
Entry Level One
Foundation Slab
Lot Size Range Non-Applicable
Sewer Public Sewer
Water Public
Structure Type Block,Stucco
New Construction false
Construction Status Inspections
Others
Pets Allowed Size Limit
HOA Fee Include Pool,Insurance,Maintenance Structure,Maintenance Grounds,Pool,Private Road,Sewer,Water
Senior Community No
Pet Size Small (16-35 Lbs.)
Ownership Condominium
Monthly Total Fees $250
Acceptable Financing Cash, Conventional
Membership Fee Required Required
Listing Terms Cash, Conventional
Num of Pet 2
Special Listing Condition None
Read Less Info
Want to know what your home might be worth? Contact us for a FREE valuation!

Our team is ready to help you sell your home for the highest possible price ASAP

© 2024 My Florida Regional MLS DBA Stellar MLS. All Rights Reserved.
Bought with WATSON REALTY CORP

"My job is to find and attract mastery-based agents to the office, protect the culture, and make sure everyone is happy! "







