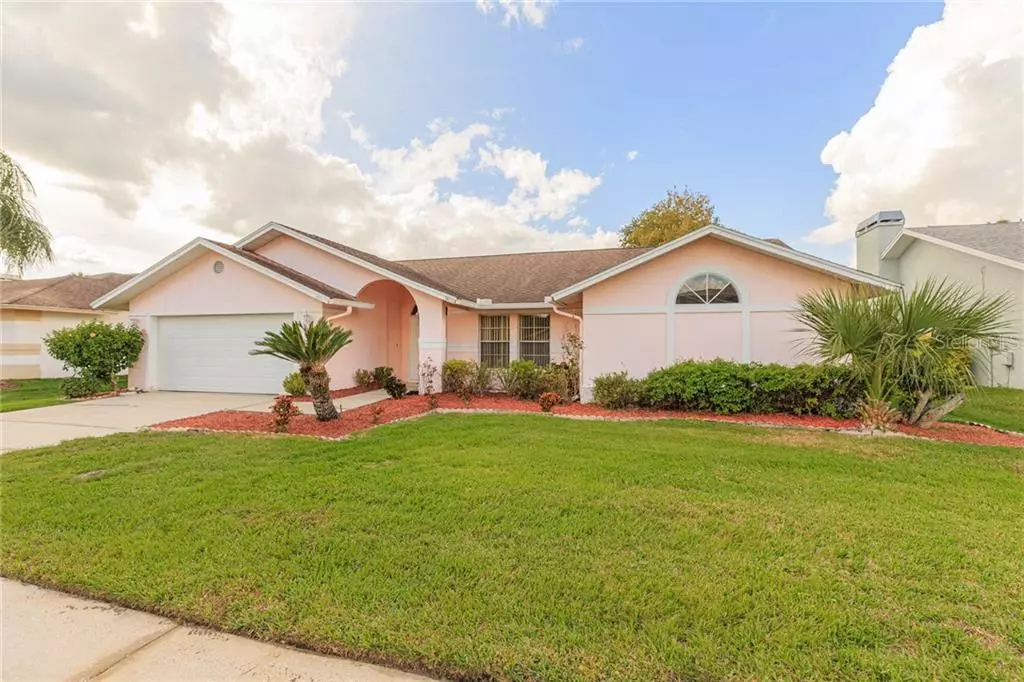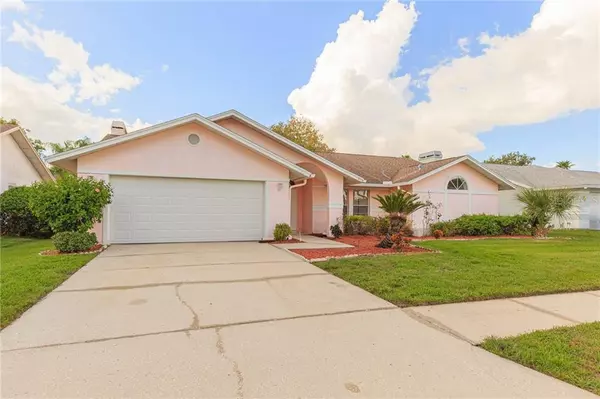$345,000
$354,000
2.5%For more information regarding the value of a property, please contact us for a free consultation.
4 Beds
2 Baths
2,248 SqFt
SOLD DATE : 12/16/2019
Key Details
Sold Price $345,000
Property Type Single Family Home
Sub Type Single Family Residence
Listing Status Sold
Purchase Type For Sale
Square Footage 2,248 sqft
Price per Sqft $153
Subdivision Boot Ranch - Eagle Ridge Ph A
MLS Listing ID T3204019
Sold Date 12/16/19
Bedrooms 4
Full Baths 2
Construction Status Inspections
HOA Fees $47/qua
HOA Y/N Yes
Year Built 1989
Annual Tax Amount $2,979
Lot Size 8,276 Sqft
Acres 0.19
Property Description
Don't miss this great family home in the sought after Eagle Ridge community located in Boot Ranch! This 4 bedroom 2 bathroom home features a split floor plan, vaulted ceilings, and a solar heated pool to enjoy those beautiful Florida summers. The large family room with wood burning fireplace opens up to the kitchen and breakfast nook - perfect for entertaining! The kitchen boasts all stainless steel appliances, including a brand new (2019) whirlpool stainless steel refrigerator with extra pull out drawers. The AC unit was recently replaced (2019) both inside and outside with 4 Ton units. Also, recently updated is the brand new variable speed pool pump - that along with the solar heated pool will keep you swimming almost year round. The community is located a mile away from John Chestnut Park on Lake Tarpon which offers hiking, picnicking, playgrounds, and a boat ramp for the boating enthusiast. Don't miss out on this great home. Schedule your tour today!
Location
State FL
County Pinellas
Community Boot Ranch - Eagle Ridge Ph A
Zoning RPD-5
Interior
Interior Features Ceiling Fans(s), High Ceilings, Living Room/Dining Room Combo, Split Bedroom, Walk-In Closet(s)
Heating Central
Cooling Central Air
Flooring Carpet, Tile
Fireplaces Type Wood Burning
Fireplace true
Appliance Dishwasher, Disposal, Dryer, Electric Water Heater, Microwave, Range, Refrigerator, Washer
Laundry Inside, Laundry Room
Exterior
Exterior Feature Rain Gutters, Sidewalk
Parking Features Garage Door Opener
Garage Spaces 2.0
Pool Child Safety Fence, Gunite, Solar Heat
Utilities Available Public
Roof Type Shingle
Porch Covered, Rear Porch, Screened
Attached Garage true
Garage true
Private Pool Yes
Building
Lot Description Sidewalk
Entry Level One
Foundation Slab
Lot Size Range Up to 10,889 Sq. Ft.
Sewer Public Sewer
Water Public
Architectural Style Florida
Structure Type Stucco
New Construction false
Construction Status Inspections
Schools
Elementary Schools Forest Lakes Elementary-Pn
Middle Schools Carwise Middle-Pn
High Schools East Lake High-Pn
Others
Pets Allowed Yes
Senior Community No
Ownership Fee Simple
Monthly Total Fees $47
Acceptable Financing Cash, Conventional, FHA, VA Loan
Membership Fee Required Required
Listing Terms Cash, Conventional, FHA, VA Loan
Special Listing Condition None
Read Less Info
Want to know what your home might be worth? Contact us for a FREE valuation!

Our team is ready to help you sell your home for the highest possible price ASAP

© 2024 My Florida Regional MLS DBA Stellar MLS. All Rights Reserved.
Bought with NEXTHOME GULF COAST

"My job is to find and attract mastery-based agents to the office, protect the culture, and make sure everyone is happy! "







