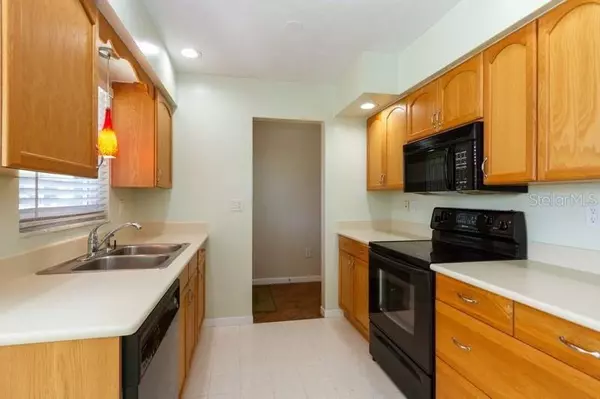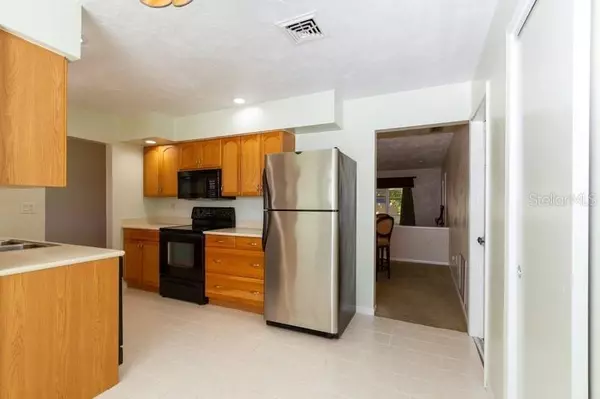$211,000
$234,900
10.2%For more information regarding the value of a property, please contact us for a free consultation.
3 Beds
2 Baths
1,394 SqFt
SOLD DATE : 12/16/2019
Key Details
Sold Price $211,000
Property Type Single Family Home
Sub Type Single Family Residence
Listing Status Sold
Purchase Type For Sale
Square Footage 1,394 sqft
Price per Sqft $151
Subdivision Curlew City First Rep
MLS Listing ID U8062476
Sold Date 12/16/19
Bedrooms 3
Full Baths 2
Construction Status Inspections
HOA Y/N No
Year Built 1971
Annual Tax Amount $1,561
Lot Size 6,098 Sqft
Acres 0.14
Lot Dimensions 60x103
Property Description
Come see this lovely very well maintained three bedroom, two bath home with a one car garage and barrel tile roof. The kitchen has been updated featuring wood cabinets with pull-out shelves, solid surface countertops and newer appliances and even has eating space in addition to a separate dining area. The windows have been replaced with vinyl double pane energy efficient Low-E insulated windows and marble sills. The entire house has been recently painted inside and out. There is a "whole house" water filtration system. Enjoy relaxing on the 12ft x 14ft back porch (not included in interior sq. ft) with newer vinyl windows overlooking the spacious backyard. The large detached shed in the backyard measures 8 ft x 12 ft for additional storage. Great Schools! Conveniently located near shopping, restaurants and beaches.
Location
State FL
County Pinellas
Community Curlew City First Rep
Zoning R-3
Direction N
Interior
Interior Features Ceiling Fans(s), Eat-in Kitchen, Solid Surface Counters, Solid Wood Cabinets, Split Bedroom, Window Treatments
Heating Central
Cooling Central Air
Flooring Carpet, Ceramic Tile, Vinyl
Furnishings Unfurnished
Fireplace false
Appliance Dishwasher, Disposal, Electric Water Heater, Microwave, Range, Refrigerator, Water Purifier
Laundry In Garage
Exterior
Exterior Feature Rain Gutters, Sliding Doors, Storage
Garage Spaces 1.0
Utilities Available Cable Available, Electricity Connected, Public, Sewer Connected
Roof Type Tile
Porch Covered, Rear Porch, Screened
Attached Garage true
Garage true
Private Pool No
Building
Lot Description Paved, Unincorporated
Entry Level One
Foundation Slab
Lot Size Range Up to 10,889 Sq. Ft.
Sewer Public Sewer
Water None
Architectural Style Ranch
Structure Type Block,Stucco
New Construction false
Construction Status Inspections
Others
Pets Allowed Yes
Senior Community No
Ownership Fee Simple
Acceptable Financing Cash, Conventional
Listing Terms Cash, Conventional
Special Listing Condition None
Read Less Info
Want to know what your home might be worth? Contact us for a FREE valuation!

Our team is ready to help you sell your home for the highest possible price ASAP

© 2024 My Florida Regional MLS DBA Stellar MLS. All Rights Reserved.
Bought with STELLAR NON-MEMBER OFFICE

"My job is to find and attract mastery-based agents to the office, protect the culture, and make sure everyone is happy! "







