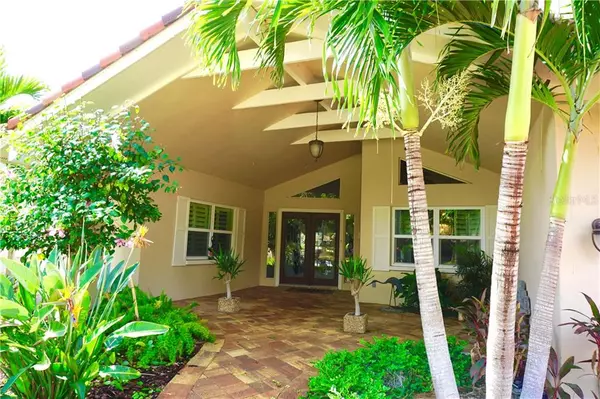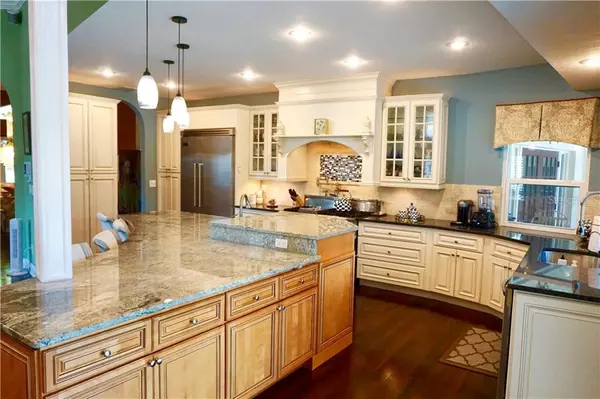$585,000
$649,900
10.0%For more information regarding the value of a property, please contact us for a free consultation.
4 Beds
4 Baths
3,133 SqFt
SOLD DATE : 12/20/2019
Key Details
Sold Price $585,000
Property Type Single Family Home
Sub Type Single Family Residence
Listing Status Sold
Purchase Type For Sale
Square Footage 3,133 sqft
Price per Sqft $186
Subdivision Ashland Heights
MLS Listing ID T3203982
Sold Date 12/20/19
Bedrooms 4
Full Baths 3
Half Baths 1
Construction Status Financing
HOA Fees $28
HOA Y/N Yes
Year Built 1986
Annual Tax Amount $8,020
Lot Size 0.310 Acres
Acres 0.31
Property Description
Gorgeous Luxury Pool Home loaded with upgrades nestled in desirable Ashland Heights near Countryside! Bright and open floor plan boasts soaring ceilings, features 4BR/3.5BA/3 car garage. This home is perfection and a must see. Chef's Dream Kitchen complete with Viking Appliances, Granite, expansive custom cabinetry, Butlers Pantry and large center Island perfect for entertaining family and friends! This home is surrounded by lush tropical landscape and pool views from almost every room in the rear of the home. The Beautiful Enclosed Heated Pool has Travertine decking and outdoor kitchen with Granite & bar ready for year round cookouts! Master suite with has direct access to Lanai, Jacuzzi w/sep shower and Walk in Closet. Family room features granite fireplace, wet bar wine cooler. Hardwoods, travertine and tile flooring throughout the property. Centrally located near Golfing at Countryside Country Club, Shopping, Restaurants and famous Gulf Coast Beaches!
Location
State FL
County Pinellas
Community Ashland Heights
Rooms
Other Rooms Attic, Den/Library/Office, Family Room, Formal Dining Room Separate, Formal Living Room Separate, Inside Utility
Interior
Interior Features Attic Ventilator, Cathedral Ceiling(s), Ceiling Fans(s), Crown Molding, Eat-in Kitchen, High Ceilings, Kitchen/Family Room Combo, Open Floorplan, Solid Surface Counters, Split Bedroom, Vaulted Ceiling(s), Walk-In Closet(s), Wet Bar, Window Treatments
Heating Central, Heat Pump
Cooling Central Air
Flooring Ceramic Tile, Hardwood, Travertine
Fireplaces Type Family Room
Fireplace true
Appliance Convection Oven, Dishwasher, Disposal, Microwave, Range Hood, Refrigerator, Tankless Water Heater, Water Softener, Wine Refrigerator
Laundry Laundry Room
Exterior
Exterior Feature Irrigation System, Lighting, Outdoor Grill, Outdoor Kitchen, Rain Gutters, Sliding Doors
Garage Spaces 3.0
Pool Gunite, Heated, In Ground, Lighting, Outside Bath Access, Screen Enclosure
Utilities Available Cable Connected, Fire Hydrant, Sewer Connected, Sprinkler Meter
View Pool
Roof Type Concrete,Other
Porch Covered, Deck, Enclosed, Patio, Porch, Screened
Attached Garage true
Garage true
Private Pool Yes
Building
Entry Level One
Foundation Slab
Lot Size Range Up to 10,889 Sq. Ft.
Sewer Public Sewer
Water Public
Architectural Style Ranch, Traditional
Structure Type Block,Stucco
New Construction false
Construction Status Financing
Schools
Elementary Schools Curlew Creek Elementary-Pn
Middle Schools Safety Harbor Middle-Pn
High Schools Countryside High-Pn
Others
Pets Allowed Yes
Senior Community No
Ownership Fee Simple
Monthly Total Fees $57
Acceptable Financing Cash, Conventional
Membership Fee Required Required
Listing Terms Cash, Conventional
Special Listing Condition None
Read Less Info
Want to know what your home might be worth? Contact us for a FREE valuation!

Our team is ready to help you sell your home for the highest possible price ASAP

© 2024 My Florida Regional MLS DBA Stellar MLS. All Rights Reserved.
Bought with RE/MAX REALTEC GROUP INC

"My job is to find and attract mastery-based agents to the office, protect the culture, and make sure everyone is happy! "







