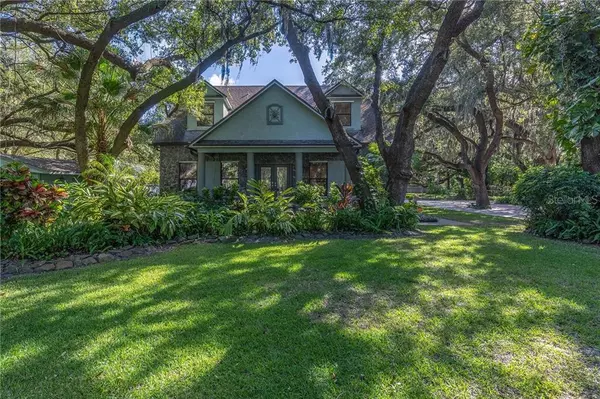$655,000
$699,900
6.4%For more information regarding the value of a property, please contact us for a free consultation.
4 Beds
3 Baths
2,608 SqFt
SOLD DATE : 07/01/2020
Key Details
Sold Price $655,000
Property Type Single Family Home
Sub Type Single Family Residence
Listing Status Sold
Purchase Type For Sale
Square Footage 2,608 sqft
Price per Sqft $251
Subdivision Pinellas Farms
MLS Listing ID U8064561
Sold Date 07/01/20
Bedrooms 4
Full Baths 2
Half Baths 1
HOA Y/N No
Year Built 2003
Annual Tax Amount $5,686
Lot Size 0.960 Acres
Acres 0.96
Property Description
Are you looking for a new home on beautiful property? Tired on your neighbor being so close? This home is on .96 acres, that right almost a full acre. Fall in love with this 2 story home located in beautiful Pinellas Farms. This home boast 4 roomy bedrooms, 2 1/2 baths, 2 car garage, with over 2600 sq feet of spacious elegance, on almost an acre of land. The large master suite is located on the first level with a large master bath and walk in closet. This home boast high end finishes including granite counters in the kitchen and bathrooms, soilid wood cabinetry, stainless steel appliances, Euro style fixtures and much more. This stunning property includes a Vivint personal Security & Temperature control system, dual A/C climent control, 2 stall pole barn which will fit up to a 30 foot RV or Boat and a She Shed/Playhouse. Mature landscaping and the park like setting makes this a perfect home for entertaining and a growing family. Owners are motivated to Sell.
Location
State FL
County Pinellas
Community Pinellas Farms
Zoning R-R
Direction N
Rooms
Other Rooms Attic, Bonus Room, Breakfast Room Separate, Formal Dining Room Separate, Inside Utility, Storage Rooms
Interior
Interior Features Attic Ventilator, Ceiling Fans(s), Dry Bar, High Ceilings, Solid Wood Cabinets, Split Bedroom, Stone Counters, Walk-In Closet(s), Window Treatments
Heating Electric, Zoned
Cooling Central Air, Zoned
Flooring Laminate, Tile
Fireplaces Type Living Room, Wood Burning
Furnishings Unfurnished
Fireplace true
Appliance Dishwasher, Dryer, Electric Water Heater, Ice Maker, Microwave, Range, Refrigerator, Washer
Laundry Inside, Laundry Room
Exterior
Exterior Feature Fence, French Doors, Hurricane Shutters, Rain Gutters, Storage
Garage Boat, Covered, Garage Door Opener, Garage Faces Side, Oversized, RV Carport
Garage Spaces 2.0
Utilities Available Cable Available, Cable Connected, Electricity Available, Electricity Connected, Phone Available, Public, Underground Utilities
View Trees/Woods
Roof Type Shingle
Porch Covered, Front Porch, Porch, Side Porch
Attached Garage true
Garage true
Private Pool No
Building
Lot Description Oversized Lot, Pasture, Private, Zoned for Horses
Story 2
Entry Level Two
Foundation Slab
Lot Size Range 1/2 Acre to 1 Acre
Sewer Public Sewer
Water Public
Architectural Style Ranch
Structure Type Block,Stucco,Wood Frame
New Construction false
Schools
Elementary Schools Blanton Elementary-Pn
Middle Schools Pinellas Park Middle-Pn
High Schools Dixie Hollins High-Pn
Others
Senior Community No
Ownership Fee Simple
Acceptable Financing Cash, Conventional, FHA, VA Loan
Listing Terms Cash, Conventional, FHA, VA Loan
Special Listing Condition None
Read Less Info
Want to know what your home might be worth? Contact us for a FREE valuation!

Our team is ready to help you sell your home for the highest possible price ASAP

© 2024 My Florida Regional MLS DBA Stellar MLS. All Rights Reserved.
Bought with COLDWELL BANKER RESIDENTIAL

"My job is to find and attract mastery-based agents to the office, protect the culture, and make sure everyone is happy! "







