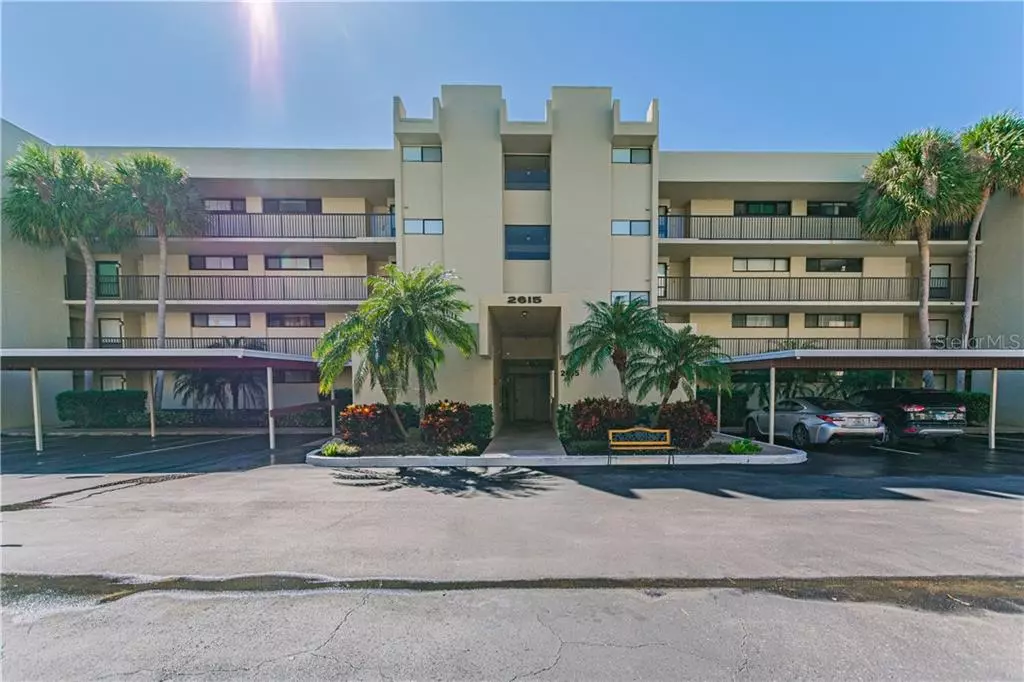$145,000
$154,900
6.4%For more information regarding the value of a property, please contact us for a free consultation.
2 Beds
2 Baths
1,050 SqFt
SOLD DATE : 04/13/2020
Key Details
Sold Price $145,000
Property Type Condo
Sub Type Condominium
Listing Status Sold
Purchase Type For Sale
Square Footage 1,050 sqft
Price per Sqft $138
Subdivision Cove Cay Village
MLS Listing ID U8065415
Sold Date 04/13/20
Bedrooms 2
Full Baths 2
Condo Fees $334
Construction Status Inspections
HOA Y/N No
Year Built 1972
Annual Tax Amount $589
Property Description
This ground floor two bedroom two bath condo is just steps from the pool and beautiful recreation area in Village 1. So you can swim, workout in the fitness room etc in a hop, skip and jump. The spacious unit has loads of extra cabinetry in the kitchen, a new dishwasher, upscale drop-in convention range and ceramic tile flooring. There is brand new laminate throughout the unit, new baseboards, and fresh paint. There is a new chandelier and both bathrooms have new ceramic tile floors. The porch is glass enclosed for more usable area, and is accessed by sliding doors. The back door out makes easy access to the pool area and provides that feeling of a home. The maintenance fees are very reasonable, with full internet and an upgraded channel package being added in January (when there will be a slight increase) The private laundry room for the unit is across the hall from the front door and a carport is included as well. The community has gorgeous grounds and views to enjoy and golf, dining, and marina available for extra fees. Add in 24 hour security and this is the Paradise known as Cove Cay.
Location
State FL
County Pinellas
Community Cove Cay Village
Interior
Interior Features Ceiling Fans(s), Living Room/Dining Room Combo, Walk-In Closet(s), Window Treatments
Heating Central
Cooling Central Air
Flooring Ceramic Tile, Laminate
Fireplace false
Appliance Convection Oven, Dishwasher, Dryer, Electric Water Heater, Microwave, Range, Refrigerator, Washer
Laundry Outside
Exterior
Exterior Feature Sliding Doors
Garage Guest
Pool Gunite, Heated, In Ground
Community Features Association Recreation - Owned, Buyer Approval Required, Deed Restrictions, Fitness Center, Gated, Golf, Pool, Special Community Restrictions
Utilities Available Cable Connected, Electricity Connected, Sewer Connected
Amenities Available Cable TV, Clubhouse, Elevator(s), Fitness Center, Gated, Laundry, Pool, Security, Vehicle Restrictions
Water Access 1
Water Access Desc Bay/Harbor
View Garden, Pool
Roof Type Built-Up
Porch Rear Porch, Screened
Attached Garage false
Garage false
Private Pool No
Building
Lot Description Flood Insurance Required, FloodZone, In County, Near Golf Course, Private, Unincorporated
Story 4
Entry Level One
Foundation Slab
Sewer Public Sewer
Water Public
Architectural Style Traditional
Structure Type Block,Stucco
New Construction false
Construction Status Inspections
Others
Pets Allowed Yes
HOA Fee Include 24-Hour Guard,Cable TV,Common Area Taxes,Pool,Escrow Reserves Fund,Maintenance Structure,Maintenance Grounds,Management,Pool,Security,Sewer,Trash,Water
Senior Community No
Pet Size Small (16-35 Lbs.)
Ownership Fee Simple
Monthly Total Fees $334
Acceptable Financing Cash, Conventional
Membership Fee Required None
Listing Terms Cash, Conventional
Num of Pet 1
Special Listing Condition None
Read Less Info
Want to know what your home might be worth? Contact us for a FREE valuation!

Our team is ready to help you sell your home for the highest possible price ASAP

© 2024 My Florida Regional MLS DBA Stellar MLS. All Rights Reserved.
Bought with BILTMORE GROUP INC

"My job is to find and attract mastery-based agents to the office, protect the culture, and make sure everyone is happy! "







