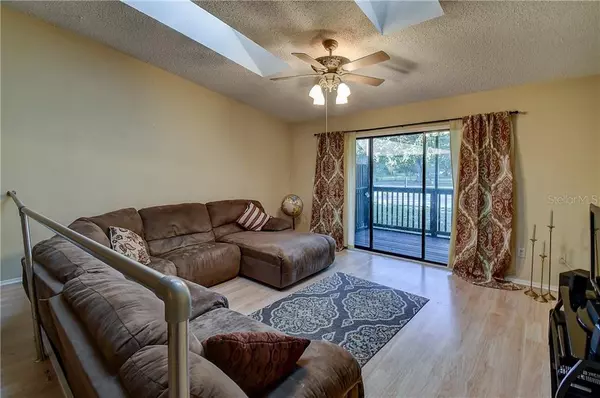$135,000
$139,900
3.5%For more information regarding the value of a property, please contact us for a free consultation.
2 Beds
2 Baths
1,190 SqFt
SOLD DATE : 01/22/2020
Key Details
Sold Price $135,000
Property Type Condo
Sub Type Condominium
Listing Status Sold
Purchase Type For Sale
Square Footage 1,190 sqft
Price per Sqft $113
Subdivision Lake Forest Condo
MLS Listing ID U8066680
Sold Date 01/22/20
Bedrooms 2
Full Baths 2
Condo Fees $450
Construction Status Financing,Inspections
HOA Y/N No
Year Built 1987
Annual Tax Amount $877
Property Description
Have you ever been to lovely Lake Forest condos? You get so much for your hard-earned money at this condominium development.
For starters Lake Forest, though classified as a condo, is built like a townhouse. This condo boasts of a new tank-less water heater
(2019), brand new central heat and air (2019) and a full-one car garage with room for storage. Open floor plan with tons of lighting
and multi-floored unit gives you the space you need for carefree living. Two-bedrooms with lots of closet space, and two full
bathrooms along with a large laundry room/storage space round out the 1,192 square feet of this unit. Do not miss the walkable
neighborhood with water features, large swimming pool, Jacuzzi and entertaining areas along with all the dog-friendly play areas.
Lake Forest is a great place to settle into and this condo is perfectly located in central south county right off 66th street and moments
from US19 and Bryan Dairy to Tampa
Location
State FL
County Pinellas
Community Lake Forest Condo
Direction N
Rooms
Other Rooms Inside Utility
Interior
Interior Features Ceiling Fans(s), High Ceilings, Kitchen/Family Room Combo, Living Room/Dining Room Combo, Open Floorplan, Skylight(s), Solid Wood Cabinets, Stone Counters, Vaulted Ceiling(s)
Heating Central, Electric
Cooling Central Air
Flooring Carpet, Ceramic Tile, Concrete, Laminate
Fireplace false
Appliance Cooktop, Dishwasher, Disposal, Dryer, Microwave, Range, Range Hood, Refrigerator, Tankless Water Heater, Washer
Laundry Inside, Laundry Chute, Laundry Room
Exterior
Exterior Feature Balcony, Irrigation System, Lighting, Rain Gutters, Sidewalk, Sliding Doors, Storage
Garage Driveway, Garage Door Opener, Guest, Off Street
Garage Spaces 1.0
Pool Gunite, In Ground
Community Features Buyer Approval Required, Deed Restrictions, Sidewalks
Utilities Available Cable Available, Electricity Connected, Public, Sewer Connected, Sprinkler Recycled, Street Lights
Amenities Available Pool, Spa/Hot Tub
Roof Type Shingle
Attached Garage true
Garage true
Private Pool No
Building
Story 3
Entry Level Multi/Split
Foundation Slab
Sewer Public Sewer
Water None
Structure Type Siding,Wood Frame,Wood Siding
New Construction false
Construction Status Financing,Inspections
Others
Pets Allowed Breed Restrictions, Number Limit, Size Limit, Yes
HOA Fee Include Common Area Taxes,Pool,Escrow Reserves Fund,Insurance,Maintenance Structure,Maintenance Grounds,Maintenance,Management,Pest Control,Pool,Private Road,Recreational Facilities,Sewer,Trash,Water
Senior Community No
Pet Size Large (61-100 Lbs.)
Ownership Condominium
Monthly Total Fees $450
Acceptable Financing Cash, Conventional, VA Loan
Membership Fee Required Required
Listing Terms Cash, Conventional, VA Loan
Num of Pet 2
Special Listing Condition None
Read Less Info
Want to know what your home might be worth? Contact us for a FREE valuation!

Our team is ready to help you sell your home for the highest possible price ASAP

© 2024 My Florida Regional MLS DBA Stellar MLS. All Rights Reserved.
Bought with KELLER WILLIAMS RLTY SEMINOLE

"My job is to find and attract mastery-based agents to the office, protect the culture, and make sure everyone is happy! "







