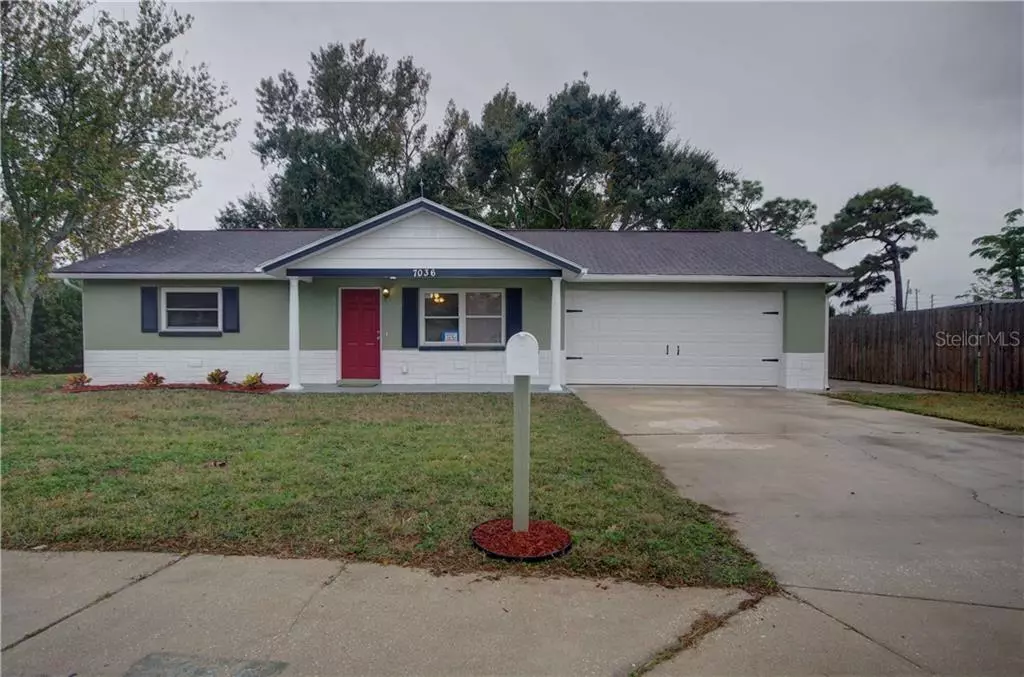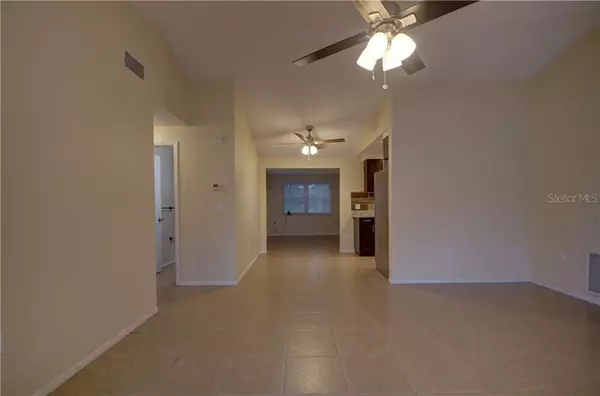$120,000
$121,700
1.4%For more information regarding the value of a property, please contact us for a free consultation.
2 Beds
2 Baths
936 SqFt
SOLD DATE : 01/24/2020
Key Details
Sold Price $120,000
Property Type Single Family Home
Sub Type Single Family Residence
Listing Status Sold
Purchase Type For Sale
Square Footage 936 sqft
Price per Sqft $128
Subdivision Gulf Highlands
MLS Listing ID T3215288
Sold Date 01/24/20
Bedrooms 2
Full Baths 2
Construction Status Inspections
HOA Y/N No
Year Built 1980
Annual Tax Amount $204
Lot Size 0.310 Acres
Acres 0.31
Property Description
Experience Florida living at its finest with this 2br/2b home in the Port Richey area. This home has been given the royal treatment with new finishing’s, landscaping, and a fresh coat of paint inside and out. Upon entry to the home you are greeted by vaulted ceilings that add an extra layer of space to the property. Cooking will quickly become a labor of love in the kitchen that features new espresso cabinets and a decorative back splash that compliments the stainless-steel appliances. The main bathroom has been given a complete make over with a new vessel sink, fixtures, and bath that is extremely eye appealing. The bedrooms have been updated as well with nickel ceiling fans for added comfort that tie in with the color scheme of the property. The home is accompanied by a spacious two car garage for the motor enthused which is a rare find for a home of this size in the Port Richey area. The property sits on a huge 0.31 acre corner lot and is located near US.19 for major shopping center access or commuting. The property is located 7 minutes from Hudson’s beach and local favorite Sam’s Beach Bar.
Location
State FL
County Pasco
Community Gulf Highlands
Zoning R4
Interior
Interior Features Ceiling Fans(s), Vaulted Ceiling(s)
Heating Central
Cooling Central Air
Flooring Ceramic Tile
Fireplace false
Appliance Dishwasher, Microwave, Range, Refrigerator
Exterior
Exterior Feature Other
Garage Spaces 2.0
Utilities Available Public
Roof Type Shingle
Attached Garage true
Garage true
Private Pool No
Building
Entry Level One
Foundation Slab
Lot Size Range 1/4 Acre to 21779 Sq. Ft.
Sewer Public Sewer
Water Public
Structure Type Concrete
New Construction false
Construction Status Inspections
Schools
Elementary Schools Gulf Highland Elementary
Middle Schools Bayonet Point Middle-Po
High Schools Fivay High-Po
Others
Senior Community No
Ownership Fee Simple
Acceptable Financing Cash, Conventional, FHA
Listing Terms Cash, Conventional, FHA
Special Listing Condition None
Read Less Info
Want to know what your home might be worth? Contact us for a FREE valuation!

Our team is ready to help you sell your home for the highest possible price ASAP

© 2024 My Florida Regional MLS DBA Stellar MLS. All Rights Reserved.
Bought with STAR ONE REALTY GROUP

"My job is to find and attract mastery-based agents to the office, protect the culture, and make sure everyone is happy! "







