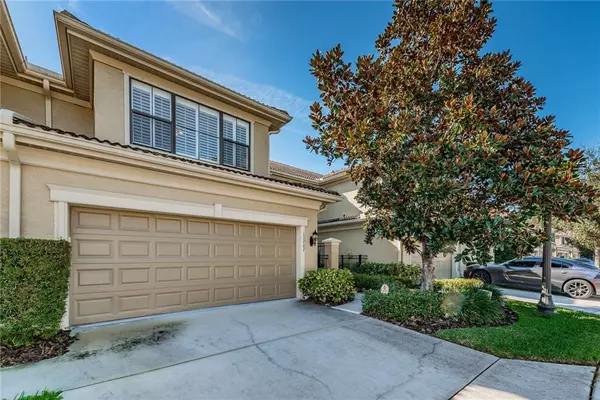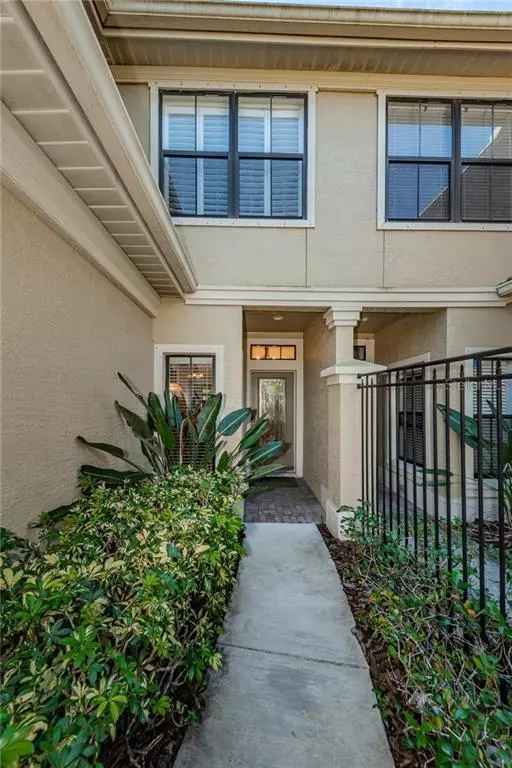$315,000
$325,000
3.1%For more information regarding the value of a property, please contact us for a free consultation.
3 Beds
3 Baths
2,215 SqFt
SOLD DATE : 02/21/2020
Key Details
Sold Price $315,000
Property Type Townhouse
Sub Type Townhouse
Listing Status Sold
Purchase Type For Sale
Square Footage 2,215 sqft
Price per Sqft $142
Subdivision Beacon Trace Twnhms
MLS Listing ID U8070697
Sold Date 02/21/20
Bedrooms 3
Full Baths 2
Half Baths 1
Construction Status Inspections
HOA Fees $198/qua
HOA Y/N Yes
Year Built 2007
Annual Tax Amount $5,140
Lot Size 2,178 Sqft
Acres 0.05
Property Description
This gorgeous 3 bedroom, 2.5 bath, 2 car garage town home in desirable Beacon Trace is less than two miles to Indian Rocks Beach. Built in 2007, this spacious 2215 sq. ft. home features an open floor plan and quality finishes throughout. The first level offers a spacious kitchen featuring solid wood cabinets and granite counter tops, soaring vaulted ceilings, surround sound and real hardwood floors in the living area. The first floor Master Bedroom has an en suite Master Bath with dual sinks and a lovely garden tub and walk-in closet. A wrought iron staircase leading to second floor adds charm and the possibilities are endless with the generous loft space upstairs including plantation shutters.The second and third bedrooms are generously sized and share a hall bath. The open floor plan is ideal for entertaining and you will love the inside laundry room, storm shutter, double-pane windows and private screened lanai. For the golfers in the family Largo Municipal Golf is just steps away. Welcome home!
Location
State FL
County Pinellas
Community Beacon Trace Twnhms
Rooms
Other Rooms Great Room, Inside Utility, Loft
Interior
Interior Features Ceiling Fans(s), Crown Molding, Eat-in Kitchen, High Ceilings, Living Room/Dining Room Combo, Open Floorplan, Solid Wood Cabinets, Split Bedroom, Stone Counters, Thermostat, Walk-In Closet(s), Window Treatments
Heating Central, Electric
Cooling Central Air
Flooring Carpet, Ceramic Tile, Hardwood, Travertine
Fireplace false
Appliance Dishwasher, Disposal, Dryer, Electric Water Heater, Microwave, Range, Refrigerator, Washer, Water Softener
Laundry Inside, Laundry Room
Exterior
Exterior Feature Fence, Irrigation System, Sliding Doors
Garage Driveway, Garage Door Opener
Garage Spaces 2.0
Community Features Sidewalks
Utilities Available Cable Connected, Electricity Connected, Public, Sewer Connected, Street Lights, Underground Utilities
View Trees/Woods
Roof Type Tile
Porch Covered, Rear Porch, Screened
Attached Garage true
Garage true
Private Pool No
Building
Story 2
Entry Level Two
Foundation Slab
Lot Size Range Up to 10,889 Sq. Ft.
Sewer Public Sewer
Water Public
Architectural Style Florida
Structure Type Block,Wood Frame
New Construction false
Construction Status Inspections
Schools
Elementary Schools Anona Elementary-Pn
Middle Schools Seminole Middle-Pn
High Schools Largo High-Pn
Others
Pets Allowed Number Limit, Size Limit, Yes
HOA Fee Include Maintenance Structure,Maintenance Grounds,Pest Control
Senior Community No
Pet Size Small (16-35 Lbs.)
Ownership Fee Simple
Monthly Total Fees $198
Acceptable Financing Cash, Conventional
Membership Fee Required Required
Listing Terms Cash, Conventional
Num of Pet 3
Special Listing Condition None
Read Less Info
Want to know what your home might be worth? Contact us for a FREE valuation!

Our team is ready to help you sell your home for the highest possible price ASAP

© 2024 My Florida Regional MLS DBA Stellar MLS. All Rights Reserved.
Bought with COASTAL PROPERTIES GROUP

"My job is to find and attract mastery-based agents to the office, protect the culture, and make sure everyone is happy! "







