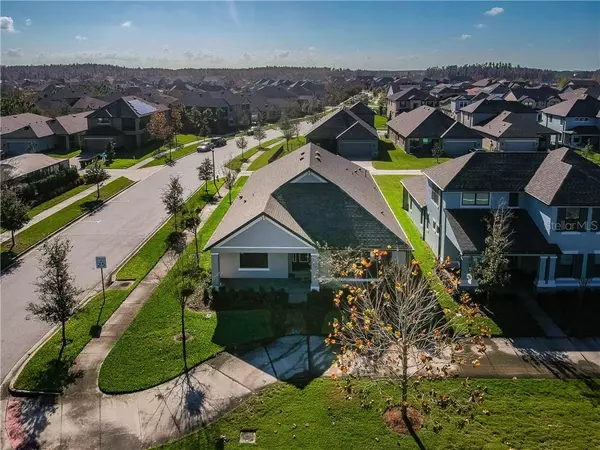$355,000
$359,900
1.4%For more information regarding the value of a property, please contact us for a free consultation.
3 Beds
3 Baths
2,233 SqFt
SOLD DATE : 08/14/2020
Key Details
Sold Price $355,000
Property Type Single Family Home
Sub Type Single Family Residence
Listing Status Sold
Purchase Type For Sale
Square Footage 2,233 sqft
Price per Sqft $158
Subdivision Starkey Ranch Village I Ph 2B
MLS Listing ID W7819742
Sold Date 08/14/20
Bedrooms 3
Full Baths 2
Half Baths 1
Construction Status Financing,Inspections
HOA Fees $25/qua
HOA Y/N Yes
Year Built 2017
Annual Tax Amount $6,861
Lot Size 7,405 Sqft
Acres 0.17
Property Description
BACK ON THE MARKET! PRICED AT APPRAISED VALUE!!! Beautiful 3 Bedroom Plus Office, 2.5 Bath, 2 Car Garage Home on a Corner Lot in Highly sought after Starkey Ranch! Tons of upgrades throughout! Wood Plank Tiles Throughout! Spacious Open Layout with tons of Natural Light! Large Master Suite has a Trey Ceiling and a HUGE Walk-In Closet! Master Bath consisting of Dual Sink with Granite Counters and Shower Stall! Split Bedroom Layout! Den/Study with Amazing Custom Built-Ins perfect those who work from Home! Gorgeous Kitchen with Espresso Cabinets, Granite Counters, HUGE Island and Stainless Steel Appliances! Pantry for additional Storage! Great Room plan Ideal for Entertaining! Front and Rear Porch to sit enjoy your morning Coffee and a Glass of Wine in the Evening! WHY WAIT TO BUILD? This on Home is Ready To Go! Starkey Ranch, with its Endless Amenities including 2 Pools, Dog Park and Kayaks, is ready for a New Resident! LET'S GET IT SOLD!!!
Location
State FL
County Pasco
Community Starkey Ranch Village I Ph 2B
Zoning MPUD
Rooms
Other Rooms Attic, Den/Library/Office, Great Room, Inside Utility
Interior
Interior Features Built-in Features, Ceiling Fans(s), High Ceilings, Living Room/Dining Room Combo, Open Floorplan, Solid Surface Counters, Split Bedroom, Walk-In Closet(s), Window Treatments
Heating Central
Cooling Central Air
Flooring Carpet, Ceramic Tile
Fireplace false
Appliance Dishwasher, Disposal, Dryer, Gas Water Heater, Microwave, Range, Refrigerator, Washer
Exterior
Exterior Feature Hurricane Shutters, Irrigation System, Sliding Doors
Garage Driveway, Garage Faces Rear, On Street
Garage Spaces 2.0
Community Features Deed Restrictions, Fishing, Golf Carts OK, Irrigation-Reclaimed Water, Park, Playground, Pool
Utilities Available BB/HS Internet Available, Natural Gas Connected
View Trees/Woods, Water
Roof Type Shingle
Porch Front Porch, Patio
Attached Garage true
Garage true
Private Pool No
Building
Lot Description Corner Lot
Story 1
Entry Level One
Foundation Slab
Lot Size Range Up to 10,889 Sq. Ft.
Sewer Public Sewer
Water Public
Structure Type Block
New Construction false
Construction Status Financing,Inspections
Schools
Elementary Schools Odessa Elementary
Middle Schools River Ridge Middle-Po
High Schools River Ridge High-Po
Others
Pets Allowed Yes
HOA Fee Include Pool,Maintenance Grounds,Pool,Recreational Facilities,Sewer,Trash
Senior Community No
Ownership Fee Simple
Monthly Total Fees $25
Acceptable Financing Cash, Conventional, FHA, VA Loan
Membership Fee Required Required
Listing Terms Cash, Conventional, FHA, VA Loan
Special Listing Condition None
Read Less Info
Want to know what your home might be worth? Contact us for a FREE valuation!

Our team is ready to help you sell your home for the highest possible price ASAP

© 2024 My Florida Regional MLS DBA Stellar MLS. All Rights Reserved.
Bought with COLDWELL BANKER RESIDENTIAL

"My job is to find and attract mastery-based agents to the office, protect the culture, and make sure everyone is happy! "







