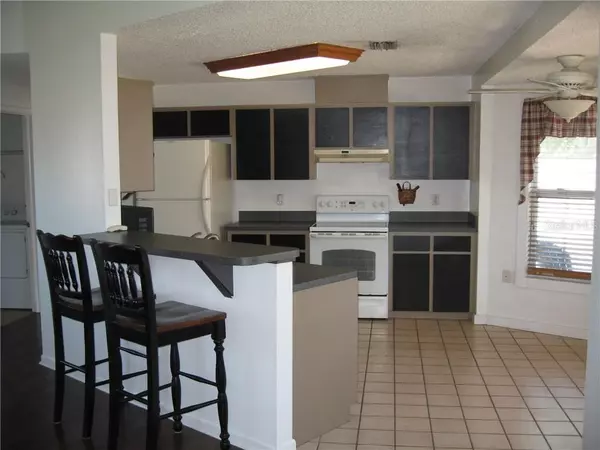$157,000
$162,500
3.4%For more information regarding the value of a property, please contact us for a free consultation.
2 Beds
2 Baths
1,160 SqFt
SOLD DATE : 07/28/2020
Key Details
Sold Price $157,000
Property Type Single Family Home
Sub Type Single Family Residence
Listing Status Sold
Purchase Type For Sale
Square Footage 1,160 sqft
Price per Sqft $135
Subdivision Jasmine Hills
MLS Listing ID W7820005
Sold Date 07/28/20
Bedrooms 2
Full Baths 2
HOA Y/N No
Year Built 1985
Annual Tax Amount $870
Lot Size 6,969 Sqft
Acres 0.16
Property Description
The Perfect house for the 1st Time Homebuyer. Two Bedrooms, Two Full Inside Baths, both of which have been totally UPDATED walk-in showers, Great Room design very open with vaulted ceilings, Nice Kitchen with Eat-in Area - Newer Laminate Floors, Split Bedroom Plan.
Inside Laundry (Washer/dryer ) Ceiling Fans in every room. Newer Windows. Take a look at the 2 Car Oversized Garage and parking in driveway for 3 Cars. But Wait, Look at the Backyard, a SWIM SPA, WHICH IS HARD WIRED WITH A DEDICATED OUTLET, in excellent condition, with a cover, only a few yrs. old. Basically a pool without the pool maintenance. Privacy Fenced Backyard for all of the gatherings with newer PAVERS / Air Conditioning about 11 years old, BRAND NEW ROOF MAY 5, 2020 . Sprinkler System with Reclaimed Water. Minutes from downtown. Owner lived here for 11 years. This is so cute and a perfect backyard for entertaining! - No Flood Insurance. NO HOA FEE. ALSO; THIS IS IN NEW PORT RICHEY LIMITS.
Location
State FL
County Pasco
Community Jasmine Hills
Zoning R1
Rooms
Other Rooms Great Room, Inside Utility
Interior
Interior Features Cathedral Ceiling(s), Ceiling Fans(s), Eat-in Kitchen, Open Floorplan
Heating Central
Cooling Central Air
Flooring Laminate, Tile
Fireplace true
Appliance Dishwasher, Disposal, Dryer, Electric Water Heater, Refrigerator, Washer
Laundry Inside
Exterior
Exterior Feature Fence, Irrigation System
Garage Spaces 2.0
Utilities Available Electricity Connected, Sewer Connected
Roof Type Shingle
Porch Patio, Porch, Rear Porch
Attached Garage true
Garage true
Private Pool No
Building
Story 1
Entry Level One
Foundation Slab
Lot Size Range Up to 10,889 Sq. Ft.
Sewer Public Sewer
Water Public
Architectural Style Ranch
Structure Type Block
New Construction false
Others
Pets Allowed Yes
Senior Community No
Ownership Fee Simple
Acceptable Financing Cash, Conventional
Listing Terms Cash, Conventional
Special Listing Condition None
Read Less Info
Want to know what your home might be worth? Contact us for a FREE valuation!

Our team is ready to help you sell your home for the highest possible price ASAP

© 2024 My Florida Regional MLS DBA Stellar MLS. All Rights Reserved.
Bought with RE/MAX DYNAMIC

"My job is to find and attract mastery-based agents to the office, protect the culture, and make sure everyone is happy! "







