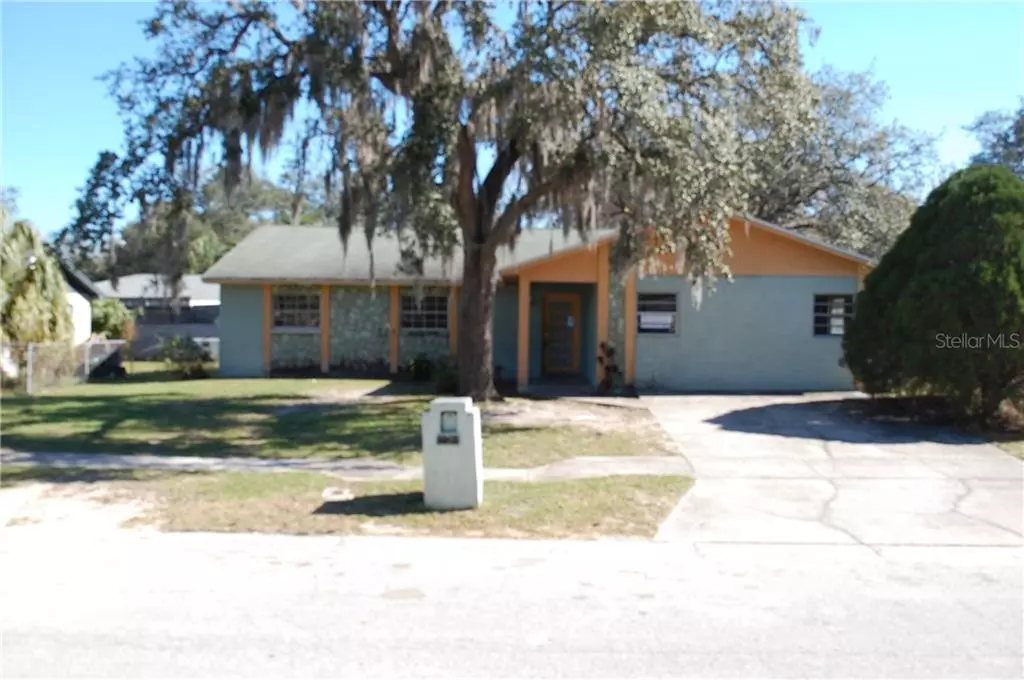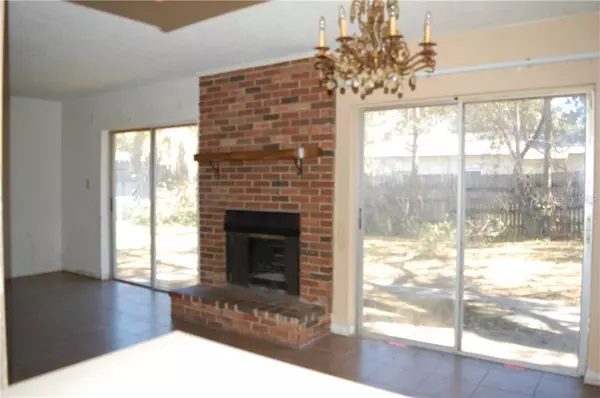$125,900
$129,000
2.4%For more information regarding the value of a property, please contact us for a free consultation.
2 Beds
2 Baths
2,077 SqFt
SOLD DATE : 05/14/2020
Key Details
Sold Price $125,900
Property Type Single Family Home
Sub Type Single Family Residence
Listing Status Sold
Purchase Type For Sale
Square Footage 2,077 sqft
Price per Sqft $60
Subdivision Lurline Terrace Sub
MLS Listing ID T3224500
Sold Date 05/14/20
Bedrooms 2
Full Baths 2
Construction Status Inspections
HOA Y/N No
Year Built 1978
Annual Tax Amount $2,710
Lot Size 7,840 Sqft
Acres 0.18
Lot Dimensions 75x107
Property Description
Very spacious 2 bedroom 2 bathroom block home!! This home features a large living room with a cozy wood burning fireplace! Dual sliding glass doors leads to the patio and backyard. The yard is sizable and great for entertaining. The garage conversion adds a ton of additional living space. This property has a lot of potential!! Conveniently located close to downtown, shopping and restaurants. This is a HUD owned property. HUD case # 093-654697. Buyer to verify all Information including HOA fees if applicable. All HUD properties are sold "As Is" without any warranty or guarantee by the seller. No pre or post contract repairs or credits.
Location
State FL
County Hillsborough
Community Lurline Terrace Sub
Zoning RSC-6
Interior
Interior Features Walk-In Closet(s)
Heating Central
Cooling Central Air
Flooring Carpet, Ceramic Tile
Fireplaces Type Family Room, Wood Burning
Fireplace true
Appliance None
Laundry Laundry Room
Exterior
Exterior Feature Sidewalk, Sliding Doors
Utilities Available BB/HS Internet Available, Public, Street Lights
Waterfront false
Roof Type Shingle
Porch Patio
Garage false
Private Pool No
Building
Lot Description City Limits, Sidewalk, Paved
Story 1
Entry Level One
Foundation Crawlspace
Lot Size Range Up to 10,889 Sq. Ft.
Sewer Public Sewer
Water Public
Architectural Style Ranch
Structure Type Block,Brick
New Construction false
Construction Status Inspections
Others
Pets Allowed Yes
Senior Community No
Ownership Fee Simple
Acceptable Financing Cash, FHA
Listing Terms Cash, FHA
Special Listing Condition Real Estate Owned
Read Less Info
Want to know what your home might be worth? Contact us for a FREE valuation!

Our team is ready to help you sell your home for the highest possible price ASAP

© 2024 My Florida Regional MLS DBA Stellar MLS. All Rights Reserved.
Bought with PEOPLE'S CHOICE REALTY SVC LLC

"My job is to find and attract mastery-based agents to the office, protect the culture, and make sure everyone is happy! "







