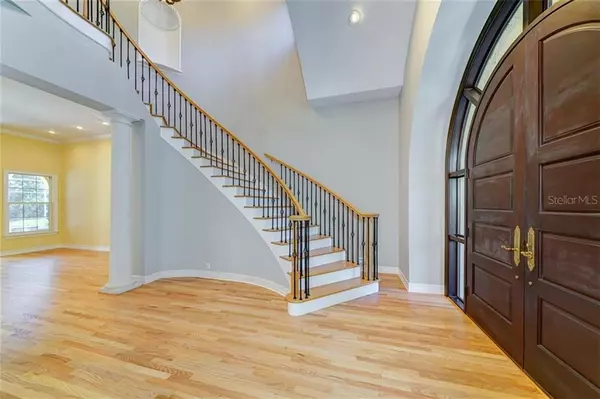$1,000,000
$1,049,000
4.7%For more information regarding the value of a property, please contact us for a free consultation.
4 Beds
6 Baths
5,217 SqFt
SOLD DATE : 03/06/2020
Key Details
Sold Price $1,000,000
Property Type Single Family Home
Sub Type Single Family Residence
Listing Status Sold
Purchase Type For Sale
Square Footage 5,217 sqft
Price per Sqft $191
Subdivision Woodsong
MLS Listing ID U8074251
Sold Date 03/06/20
Bedrooms 4
Full Baths 5
Half Baths 1
Construction Status Inspections
HOA Fees $116/ann
HOA Y/N Yes
Year Built 1999
Annual Tax Amount $15,972
Lot Size 0.630 Acres
Acres 0.63
Property Description
“Timeless elegance “best describes this custom executive home nestled in this prestigious gated community of just 21 homes. Offering complete privacy, this home overlooks a peaceful pond and wooded conservation area. Upon entering the front door, the volume ceilings and architectural details will captivate you. The heart of the home is the recently remodeled chef’s kitchen complete with cooking island, granite counters, marble backsplash, 18th century mosaic tile, GE Monogram appliances, natural gas range, dual ovens, walk in pantry, breakfast bar, and dry bar. The family room is richly appointed with cathedral wood beamed ceilings and a massive fireplace, and offers a great gathering place for family and friends. Steps away is the 100 bottle cedar lined wine cellar, and both formal dining and living rooms. French doors open to the outdoor lanai area complete with pavers, heated salt water pool and spillover spa, and wet bar. Spacious first floor master suite offers a huge walk in closet, an expansive master bath, and is filled with an abundance of natural light streaming in from the windows and French doors that lead to the pool area. All three guest bedrooms are located upstairs and offer ensuite bathrooms. An additional bonus room can function as a media room, second family room or gym. This hidden gem is perfectly located with easy access to world class shopping, dining, beaches, and International airports. This is a must see residence for the discriminating home buyer.
Location
State FL
County Pinellas
Community Woodsong
Zoning RES
Rooms
Other Rooms Breakfast Room Separate, Den/Library/Office, Family Room, Formal Dining Room Separate, Formal Living Room Separate
Interior
Interior Features Built-in Features, Cathedral Ceiling(s), Ceiling Fans(s), Crown Molding, Dry Bar, Eat-in Kitchen, High Ceilings, Kitchen/Family Room Combo, Solid Wood Cabinets, Split Bedroom, Stone Counters, Tray Ceiling(s), Vaulted Ceiling(s), Walk-In Closet(s), Window Treatments
Heating Central, Heat Pump
Cooling Central Air, Zoned
Flooring Carpet, Marble
Fireplaces Type Wood Burning
Furnishings Unfurnished
Fireplace true
Appliance Built-In Oven, Convection Oven, Cooktop, Dishwasher, Disposal, Exhaust Fan, Gas Water Heater, Ice Maker, Indoor Grill, Microwave, Range Hood, Refrigerator, Wine Refrigerator
Laundry Inside, Laundry Room
Exterior
Exterior Feature French Doors, Irrigation System
Garage Garage Door Opener, Garage Faces Side, Oversized, Parking Pad
Garage Spaces 3.0
Pool Gunite, Heated, In Ground, Salt Water, Screen Enclosure
Community Features Deed Restrictions, Gated, Sidewalks
Utilities Available Cable Connected, Electricity Connected, Natural Gas Connected, Public, Sewer Connected, Sprinkler Well, Street Lights, Underground Utilities
Waterfront Description Pond
View Y/N 1
Water Access 1
Water Access Desc Pond
Roof Type Tile
Porch Deck, Front Porch, Patio, Screened, Side Porch
Attached Garage true
Garage true
Private Pool Yes
Building
Lot Description Sidewalk, Paved
Entry Level Two
Foundation Slab
Lot Size Range 1/2 Acre to 1 Acre
Sewer Public Sewer
Water Public
Structure Type Block,Stucco
New Construction false
Construction Status Inspections
Others
Pets Allowed Yes
HOA Fee Include Escrow Reserves Fund,Maintenance Grounds,Private Road,Security
Senior Community No
Ownership Fee Simple
Monthly Total Fees $116
Acceptable Financing Cash, Conventional
Membership Fee Required Required
Listing Terms Cash, Conventional
Special Listing Condition None
Read Less Info
Want to know what your home might be worth? Contact us for a FREE valuation!

Our team is ready to help you sell your home for the highest possible price ASAP

© 2024 My Florida Regional MLS DBA Stellar MLS. All Rights Reserved.
Bought with KUCERA PROPERTIES

"My job is to find and attract mastery-based agents to the office, protect the culture, and make sure everyone is happy! "







