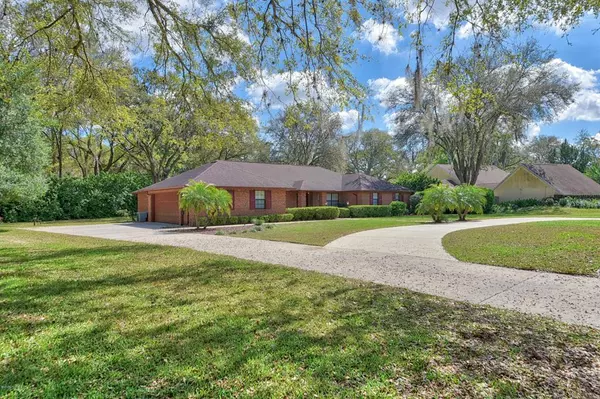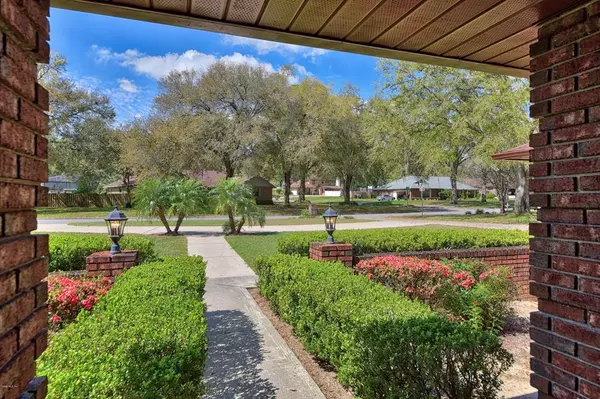$293,000
$299,500
2.2%For more information regarding the value of a property, please contact us for a free consultation.
4 Beds
3 Baths
3,180 SqFt
SOLD DATE : 03/17/2020
Key Details
Sold Price $293,000
Property Type Single Family Home
Sub Type Single Family Residence
Listing Status Sold
Purchase Type For Sale
Square Footage 3,180 sqft
Price per Sqft $92
Subdivision Stonewood Est
MLS Listing ID OM564001
Sold Date 03/17/20
Bedrooms 4
Full Baths 3
HOA Y/N No
Year Built 1987
Annual Tax Amount $3,445
Lot Size 0.740 Acres
Acres 0.74
Lot Dimensions 160.0 ft x 201.0 ft
Property Description
Welcome to this well maintained 4 bedroom, 3 bath, 2 car garage home located in a popular SE Ocala subdivision of Stonewood Estates. The home features a side entry oversized two car garage and a circular driveway. The home is nestled on a .74 acre lot with natural landscaping througout the entire property. The home offers you formal dining and living rooms as well as a family room. The kitchen has been updated with granite counter tops, appliances and cabinetry and a breakfast nook area overlooking the enclosed lanai which is now under heat/air if you choose. The home has three separate wings, one master suite and another bedroom with two large walk in closets, office, enclosed lanai and full bath. The third part is the other two bedrooms located on the other side of this home
Location
State FL
County Marion
Community Stonewood Est
Zoning R-1 Single Family Dwellin
Rooms
Other Rooms Den/Library/Office, Formal Dining Room Separate
Interior
Interior Features Ceiling Fans(s), Walk-In Closet(s)
Heating Electric
Flooring Carpet
Furnishings Unfurnished
Fireplace true
Appliance Dishwasher, Disposal, Dryer, Microwave, Range, Refrigerator, Washer
Laundry Inside
Exterior
Exterior Feature Other
Parking Features Garage Door Opener
Utilities Available Cable Available
Roof Type Shingle
Garage false
Private Pool No
Building
Lot Description Cleared, City Limits, Paved
Story 1
Entry Level One
Lot Size Range 1/2 Acre to 1 Acre
Sewer Public Sewer
Water Public
Structure Type Brick
New Construction false
Schools
Elementary Schools Ward-Highlands Elem. School
Middle Schools Fort King Middle School
High Schools Forest High School
Others
HOA Fee Include None
Senior Community No
Acceptable Financing Cash
Listing Terms Cash
Special Listing Condition None
Read Less Info
Want to know what your home might be worth? Contact us for a FREE valuation!

Our team is ready to help you sell your home for the highest possible price ASAP

© 2024 My Florida Regional MLS DBA Stellar MLS. All Rights Reserved.
Bought with ROBERTS REAL ESTATE INC

"My job is to find and attract mastery-based agents to the office, protect the culture, and make sure everyone is happy! "







