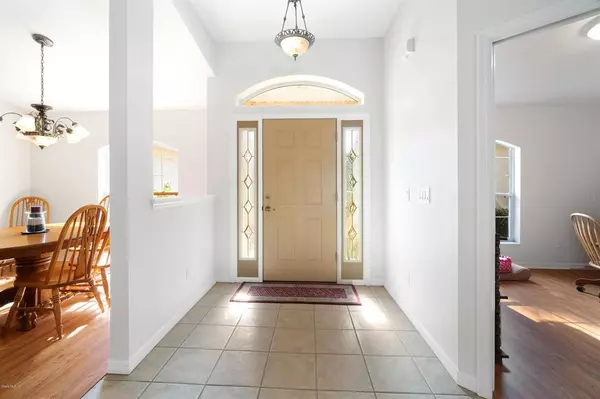$274,900
$274,900
For more information regarding the value of a property, please contact us for a free consultation.
3 Beds
3 Baths
2,546 SqFt
SOLD DATE : 04/26/2019
Key Details
Sold Price $274,900
Property Type Single Family Home
Sub Type Single Family Residence
Listing Status Sold
Purchase Type For Sale
Square Footage 2,546 sqft
Price per Sqft $107
Subdivision Carriage Hill
MLS Listing ID OM551617
Sold Date 04/26/19
Bedrooms 3
Full Baths 2
Half Baths 1
HOA Fees $70/mo
HOA Y/N Yes
Year Built 2000
Annual Tax Amount $3,153
Lot Size 0.350 Acres
Acres 0.35
Property Description
This wonderful POOL home in gated and beautiful Carriage Hill is ready for new owners as the sellers have been relocated. Fresh neutral paint inside so you can move right in and give this home your own style. Split plan with an open kitchen that has a nice sized island with bar seating in the center, tons of cabinets and deep drawers plus a breakfast bar separating it from the family room with lovely fireplace. Formal dining and living rooms plus a great office with closet that could easily be used as a 4th bedroom or playroom. Inside laundry and half bath located just inside as you enter from the oversized side entry garage. Pretty covered lanai and screened pool overlooks featured neighborhood pond with fountain. Handicap accessible shower and toilet and handicap chair in pool .
Location
State FL
County Marion
Community Carriage Hill
Zoning R-1 Single Family Dwellin
Rooms
Other Rooms Den/Library/Office, Formal Dining Room Separate
Interior
Interior Features Ceiling Fans(s), Eat-in Kitchen, Split Bedroom, Walk-In Closet(s), Window Treatments
Heating Electric, Heat Pump
Cooling Central Air
Flooring Carpet, Laminate, Tile
Furnishings Unfurnished
Fireplace true
Appliance Dishwasher, Disposal, Microwave, Range, Refrigerator
Laundry Inside
Exterior
Exterior Feature Other
Parking Features Garage Door Opener
Pool Gunite, In Ground, Screen Enclosure
Community Features Deed Restrictions, Gated
Utilities Available Cable Available
Amenities Available Other
Roof Type Shingle
Garage false
Private Pool Yes
Building
Lot Description Cleared, Paved
Story 1
Entry Level One
Lot Size Range 1/4 Acre to 21779 Sq. Ft.
Sewer Septic Tank
Water Public
Structure Type Block,Concrete,Stucco
New Construction false
Others
HOA Fee Include Maintenance Grounds
Senior Community No
Acceptable Financing Cash, Conventional, FHA, VA Loan
Membership Fee Required Required
Listing Terms Cash, Conventional, FHA, VA Loan
Special Listing Condition None
Read Less Info
Want to know what your home might be worth? Contact us for a FREE valuation!

Our team is ready to help you sell your home for the highest possible price ASAP

© 2024 My Florida Regional MLS DBA Stellar MLS. All Rights Reserved.
Bought with REMAX/PREMIER REALTY

"My job is to find and attract mastery-based agents to the office, protect the culture, and make sure everyone is happy! "







