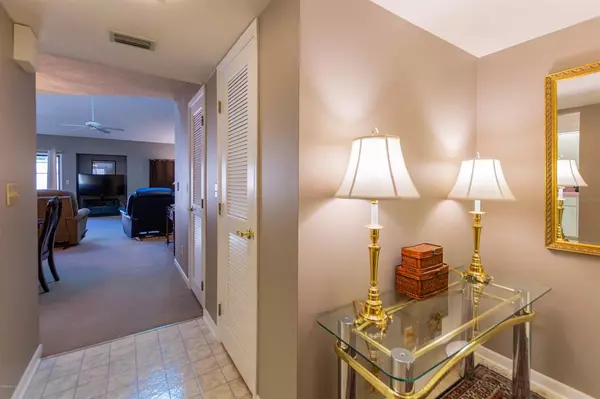$155,000
$165,000
6.1%For more information regarding the value of a property, please contact us for a free consultation.
3 Beds
3 Baths
1,753 SqFt
SOLD DATE : 11/18/2019
Key Details
Sold Price $155,000
Property Type Single Family Home
Sub Type Villa
Listing Status Sold
Purchase Type For Sale
Square Footage 1,753 sqft
Price per Sqft $88
Subdivision Crestwood Vlg
MLS Listing ID OM565035
Sold Date 11/18/19
Bedrooms 3
Full Baths 2
Half Baths 1
HOA Fees $140/mo
HOA Y/N Yes
Year Built 1989
Annual Tax Amount $2,121
Property Description
Enter foyer with half bath and on to very spacious living and dining areas. Living room has cathedral ceiling and skylights and sliders to walled open patio and covered screened room. Kitchen has room for breakfast and big walk-in pantry. 2nd walk-in close for extra storage. First floor master has double closets and tiled bath. Upstairs has two big bedrooms w/walk-in closets. Each has its own tiled bath with sink and shower. Linen closet and door to attic storage in hall. Open area overlooking downstairs perfect for office or sitting area. Great floor plan in beautiful neighborhood where outside lawn care and pool area are taken care of by HOA.
Location
State FL
County Marion
Community Crestwood Vlg
Zoning R-1 Single Family Dwellin
Interior
Interior Features Cathedral Ceiling(s), Ceiling Fans(s), Eat-in Kitchen, Split Bedroom, Walk-In Closet(s), Window Treatments
Heating Natural Gas
Cooling Central Air, Zoned
Flooring Carpet, Vinyl
Furnishings Unfurnished
Fireplace false
Appliance Dishwasher, Dryer, Microwave, Range, Refrigerator
Laundry Other
Exterior
Exterior Feature Irrigation System, Rain Gutters
Parking Features Garage Door Opener
Garage Spaces 1.0
Community Features Pool
Utilities Available Electricity Connected, Street Lights
Roof Type Shingle
Porch Covered, Patio, Patio, Screened
Attached Garage true
Garage true
Private Pool No
Building
Lot Description Cleared, City Limits, Paved
Story 2
Entry Level Two
Sewer Public Sewer
Water Public
Structure Type Block,Concrete,Stucco
New Construction false
Schools
Elementary Schools Maplewood Elementary School
Middle Schools Osceola Middle
High Schools Forest High School
Others
HOA Fee Include Maintenance Grounds
Senior Community No
Acceptable Financing Cash, Conventional
Membership Fee Required Required
Listing Terms Cash, Conventional
Special Listing Condition None
Read Less Info
Want to know what your home might be worth? Contact us for a FREE valuation!

Our team is ready to help you sell your home for the highest possible price ASAP

© 2024 My Florida Regional MLS DBA Stellar MLS. All Rights Reserved.
Bought with SELLSTATE NEXT GENERATION REALTY

"My job is to find and attract mastery-based agents to the office, protect the culture, and make sure everyone is happy! "







