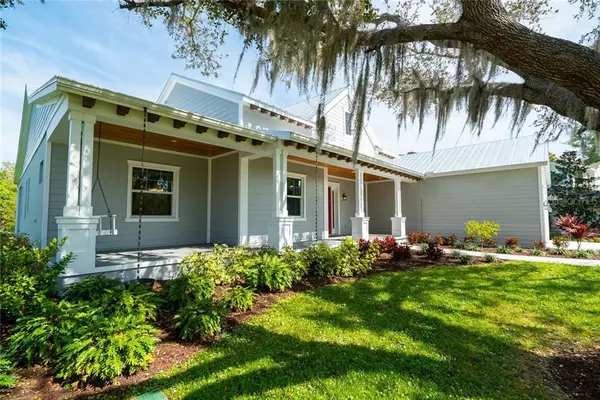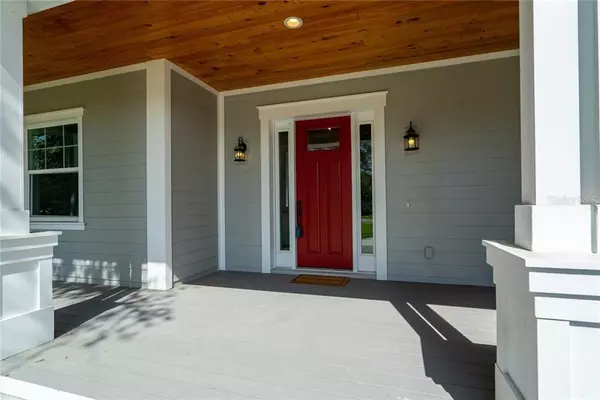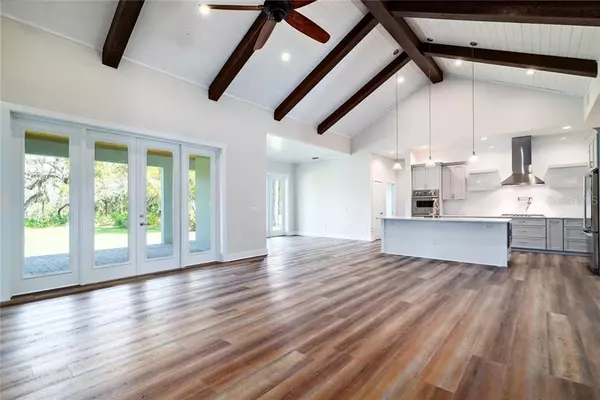$602,500
$649,000
7.2%For more information regarding the value of a property, please contact us for a free consultation.
3 Beds
3 Baths
2,490 SqFt
SOLD DATE : 06/03/2020
Key Details
Sold Price $602,500
Property Type Single Family Home
Sub Type Single Family Residence
Listing Status Sold
Purchase Type For Sale
Square Footage 2,490 sqft
Price per Sqft $241
Subdivision Mill Creek Ph V
MLS Listing ID A4462018
Sold Date 06/03/20
Bedrooms 3
Full Baths 2
Half Baths 1
Construction Status Financing,Inspections
HOA Fees $35/ann
HOA Y/N Yes
Year Built 2019
Annual Tax Amount $1,376
Lot Size 1.620 Acres
Acres 1.62
Property Description
Virtually tour while you shelter in place! https://vimeo.com/marketingonlinevideo/review/308319086/1d4c389d5e This stunning. award winning custom built property is ready to welcome you home! Set on over 1.5 acres, immediately feel the draw to sit and share conversation on the front porch swing. Step inside and your view is directed through French doors to the stone outdoor kitchen, sprawling lawn and large fire pit. Strategically placed lighting illuminates the wooded preserve area, complete with mature oaks and true "old Florida" ambiance. The winding path leads you creekside where 2 rocking chairs provide respite. Enjoy the solitude, peace and tranquility of the tributary that leads to the Upper Manatee River. Otters play, fish are biting and an easy launch of a canoe, kayak or paddleboard will lead you into a peaceful escape on the water. The kitchen is a chef's dream with Viking appliances, large walk-in pantry, stone counters, custom cabinetry and plenty of storage. Open floor plan allows for maximum interaction for family and entertaining with the combination kitchen/dining/living space. Attention to detail abounds; hand-laid shiplap, fireplace surround, ceilings and flooring provide unique, warm and fresh design. National Green Building Standard certified features offer incredible energy efficiency. Built-in pest control system provides peace of mind as well as aids in cleanliness of the home. The quiet, country setting offers retreat with the conveniences of dining and shopping just minutes away. Easy commute via I-75 to Sarasota, St. Pete, and Tampa Bay areas. No CDD, no HOA application /approval required. 2-10 Builder Warranty Included. NEW $5,000 credit for custom closets or apply to closing costs!
Location
State FL
County Manatee
Community Mill Creek Ph V
Zoning PDR A1
Direction NE
Rooms
Other Rooms Den/Library/Office, Inside Utility
Interior
Interior Features Ceiling Fans(s), Coffered Ceiling(s), High Ceilings, In Wall Pest System, Living Room/Dining Room Combo, Open Floorplan, Pest Guard System, Solid Surface Counters, Solid Wood Cabinets, Stone Counters, Thermostat, Vaulted Ceiling(s), Walk-In Closet(s)
Heating Central, Electric
Cooling Central Air
Flooring Brick, Ceramic Tile, Vinyl
Fireplaces Type Gas, Living Room
Furnishings Unfurnished
Fireplace true
Appliance Built-In Oven, Cooktop, Dishwasher, Disposal, Exhaust Fan, Microwave, Refrigerator, Tankless Water Heater
Laundry Inside, Laundry Room
Exterior
Exterior Feature French Doors, Irrigation System, Lighting, Outdoor Grill, Outdoor Kitchen, Rain Gutters
Parking Features Garage Door Opener
Garage Spaces 2.0
Community Features Playground
Utilities Available BB/HS Internet Available, Cable Available, Electricity Connected, Public
Waterfront Description Creek
Water Access 1
Water Access Desc Canal - Brackish,Creek,River
Roof Type Metal
Porch Front Porch, Rear Porch, Wrap Around
Attached Garage true
Garage true
Private Pool No
Building
Lot Description Oversized Lot
Entry Level One
Foundation Slab
Lot Size Range One + to Two Acres
Builder Name Gator Construction of Manatee County Inc
Sewer Public Sewer
Water Public
Architectural Style Custom
Structure Type Block,Wood Siding
New Construction true
Construction Status Financing,Inspections
Others
Pets Allowed Yes
Senior Community No
Ownership Fee Simple
Monthly Total Fees $35
Acceptable Financing Cash, Conventional, FHA, VA Loan
Membership Fee Required Required
Listing Terms Cash, Conventional, FHA, VA Loan
Special Listing Condition None
Read Less Info
Want to know what your home might be worth? Contact us for a FREE valuation!

Our team is ready to help you sell your home for the highest possible price ASAP

© 2025 My Florida Regional MLS DBA Stellar MLS. All Rights Reserved.
Bought with COLDWELL BANKER REALTY
"My job is to find and attract mastery-based agents to the office, protect the culture, and make sure everyone is happy! "







