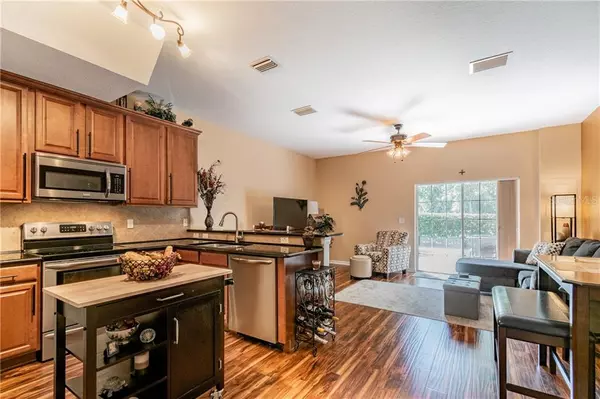$165,000
$165,000
For more information regarding the value of a property, please contact us for a free consultation.
3 Beds
3 Baths
1,649 SqFt
SOLD DATE : 05/08/2020
Key Details
Sold Price $165,000
Property Type Townhouse
Sub Type Townhouse
Listing Status Sold
Purchase Type For Sale
Square Footage 1,649 sqft
Price per Sqft $100
Subdivision Walden Woods Rep
MLS Listing ID T3230186
Sold Date 05/08/20
Bedrooms 3
Full Baths 2
Half Baths 1
Construction Status Appraisal,Financing,Inspections
HOA Fees $284/qua
HOA Y/N Yes
Year Built 2007
Annual Tax Amount $913
Property Description
This upgraded and remodeled townhome conveniently located in Plant City is ready for you to move right into. This 3 bedroom, 2.5 bathroom townhouse is located in the gated community of Walden Woods. In 2017, the owners completed major upgrades so you don't have to! Updates include: NEW granite countertops, laminate flooring, kitchen sink, faucets, window tint film, interior paint, toilets, water softener, stainless steel appliances, ceiling fans, shades, and washer and dryer! The HVAC and hot water heater are also new as of 2017/2018! There are two separate living areas on the first floor along with laundry and a half bath. The 3 bedrooms and 2 baths are upstairs. Enjoy sitting out on your back patio enjoying the breeze or hang out at the community pool!
Location
State FL
County Hillsborough
Community Walden Woods Rep
Zoning PD
Interior
Interior Features Ceiling Fans(s), Stone Counters, Walk-In Closet(s)
Heating Heat Pump
Cooling Central Air
Flooring Laminate, Tile
Fireplace false
Appliance Dishwasher, Dryer, Microwave, Range, Washer, Water Softener
Laundry Inside, Laundry Closet
Exterior
Exterior Feature Sidewalk, Sliding Doors
Parking Features Assigned
Community Features Deed Restrictions, Gated, Pool
Utilities Available Public
Amenities Available Basketball Court, Gated, Playground, Pool
Roof Type Shingle
Porch Patio
Garage false
Private Pool No
Building
Lot Description In County, Sidewalk
Entry Level Two
Foundation Slab
Lot Size Range Non-Applicable
Sewer Public Sewer
Water Public
Structure Type Block,Stucco,Wood Frame
New Construction false
Construction Status Appraisal,Financing,Inspections
Schools
Elementary Schools Burney-Hb
Middle Schools Marshall-Hb
High Schools Plant City-Hb
Others
Pets Allowed Yes
HOA Fee Include Pool,Maintenance Structure,Maintenance Grounds,Water
Senior Community No
Ownership Fee Simple
Monthly Total Fees $284
Acceptable Financing Cash, Conventional, FHA, VA Loan
Membership Fee Required Required
Listing Terms Cash, Conventional, FHA, VA Loan
Special Listing Condition None
Read Less Info
Want to know what your home might be worth? Contact us for a FREE valuation!

Our team is ready to help you sell your home for the highest possible price ASAP

© 2024 My Florida Regional MLS DBA Stellar MLS. All Rights Reserved.
Bought with BHHS FLORIDA PROPERTIES GRP

"My job is to find and attract mastery-based agents to the office, protect the culture, and make sure everyone is happy! "







