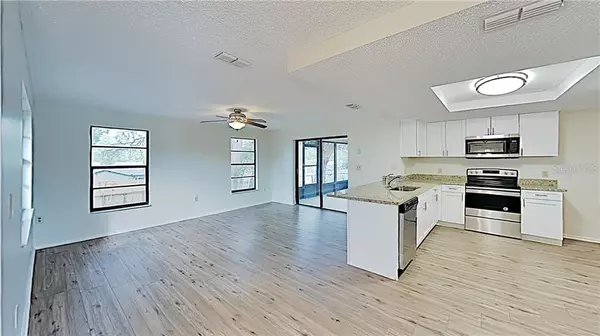$163,000
$164,900
1.2%For more information regarding the value of a property, please contact us for a free consultation.
2 Beds
2 Baths
1,446 SqFt
SOLD DATE : 04/30/2020
Key Details
Sold Price $163,000
Property Type Single Family Home
Sub Type Single Family Residence
Listing Status Sold
Purchase Type For Sale
Square Footage 1,446 sqft
Price per Sqft $112
Subdivision Bear Creek Sub
MLS Listing ID O5851658
Sold Date 04/30/20
Bedrooms 2
Full Baths 2
HOA Y/N No
Year Built 1981
Annual Tax Amount $1,704
Lot Size 8,276 Sqft
Acres 0.19
Property Description
Vacant! See on your own! MOVE-IN READY! New Roof, New AC, New Paint, New Kitchen, New Flooring, and Modern Finishes. Seeking New Owner…..Port Richey Gem is close to major roadways leading to Hillsborough and Pinellas Counties. Inclusive features are interior and exterior fresh paint, split bedrooms and updated bathrooms, open living space, formal dining, elegant kitchen featuring BRAND NEW shaker cabinets, granite counters, stainless appliances, and more. Screen lanai with oversized . Beautiful luxury plank flooring throughout. Home is located in the well-sought-after Bear Creek subdivision where there is no HOA, no CDD, and close to shopping, restaurants, schools, SR-52, US-19, Little Road, Beaches, and Hospitals. COME SEE THIS ONE BEFORE IT IS GONE!
Location
State FL
County Pasco
Community Bear Creek Sub
Zoning R4
Interior
Interior Features Kitchen/Family Room Combo, Living Room/Dining Room Combo, Open Floorplan, Other, Solid Surface Counters, Split Bedroom, Thermostat, Walk-In Closet(s)
Heating Central, Electric
Cooling Central Air
Flooring Carpet, Laminate, Tile
Fireplace false
Appliance Dishwasher, Disposal, Electric Water Heater, Microwave, Range
Exterior
Exterior Feature Fence, Lighting, Other, Sliding Doors
Garage Driveway, Garage Door Opener
Garage Spaces 2.0
Utilities Available Cable Available
Roof Type Shingle
Attached Garage true
Garage true
Private Pool No
Building
Entry Level One
Foundation Slab
Lot Size Range Up to 10,889 Sq. Ft.
Sewer Public Sewer
Water Public
Structure Type Block
New Construction false
Others
Pets Allowed Yes
Senior Community No
Ownership Fee Simple
Special Listing Condition None
Read Less Info
Want to know what your home might be worth? Contact us for a FREE valuation!

Our team is ready to help you sell your home for the highest possible price ASAP

© 2024 My Florida Regional MLS DBA Stellar MLS. All Rights Reserved.
Bought with FUTURE HOME REALTY INC

"My job is to find and attract mastery-based agents to the office, protect the culture, and make sure everyone is happy! "







