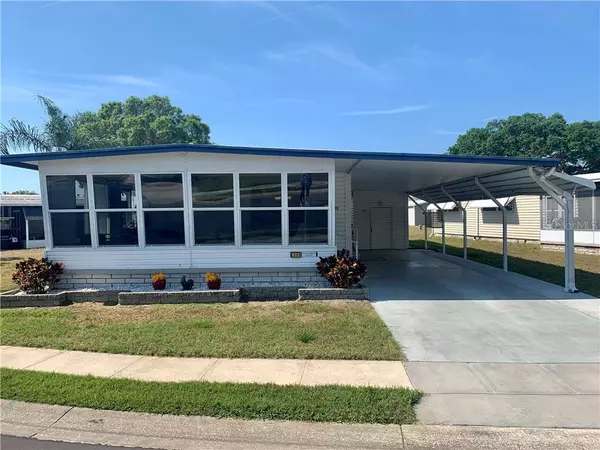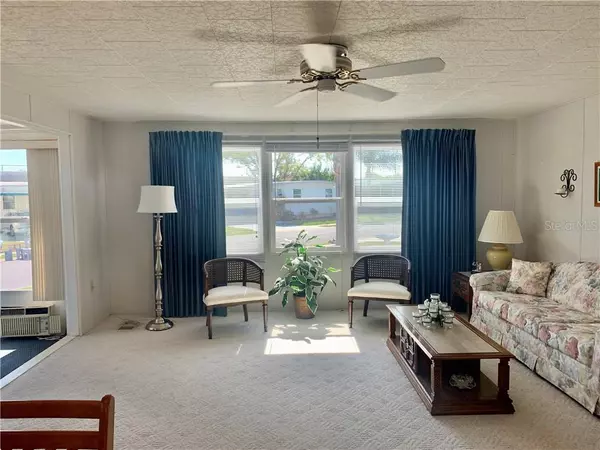$84,900
$84,900
For more information regarding the value of a property, please contact us for a free consultation.
2 Beds
2 Baths
1,256 SqFt
SOLD DATE : 04/14/2020
Key Details
Sold Price $84,900
Property Type Other Types
Sub Type Mobile Home
Listing Status Sold
Purchase Type For Sale
Square Footage 1,256 sqft
Price per Sqft $67
Subdivision Fairway Village Mobile Home Park Unrec
MLS Listing ID U8079008
Sold Date 04/14/20
Bedrooms 2
Full Baths 2
Construction Status Pending 3rd Party Appro
HOA Fees $290/mo
HOA Y/N Yes
Year Built 1971
Annual Tax Amount $277
Lot Size 125.390 Acres
Acres 125.39
Property Description
WHAT A GREAT LOCATION WITH A LARGER LOT THAN MOST OF THE HOMES IN THE AREA. 2 BEDROOM 2 BATHROOMS AND FULLY FURNISHED. NEW WINDOWS THROUGHOUT AND AN OPEN FLOOR PLAN. LAMINATE FLOORS IN THE KITCHEN AND CARPETED IN THE MAIN LIVING AREAS. EVEN THE GOLF CART STAYS WITH THIS HOME FOR THE NEW OWNER TO ENJOY. A/C IS 2012 AND THE HOME HAS A ROOF OVER AND VINYL SIDING. DOUBLE SINKS IN THE MASTER BATHROOM AREA WITH A SHOWER/TOILET AREA SEPARATED BY DOORWAY. COME DO A FEW COSMETICS IF YOU WISH AND PERSONALIZE THIS HOME TO BE YOURS. NOTHING MAJOR TO DO HERE. ENJOY THE 2 POOLS AND JACUZZI'S AND A VERY ACTIVE CLUBHOUSE WITH ALL THE ACTIVITIES YOU COULD WANT. EVEN A 9 HOLE PAR 3 GOLF COURSE IN THE MIDDLE THAT YOU CAN PLAY ON EVERYDAY IF YOU CHOOSE FOR A SMALL YEARLY FEE. THERE IS A FITNESS ROOM AND A LIBRARY FOR EVERY RESIDENT TO ENJOY. BETTER HURRY BEFORE THIS UNIT IS GONE. PRICE INCLUDES THE $55,000 SHARE PRICE.
Location
State FL
County Pinellas
Community Fairway Village Mobile Home Park Unrec
Zoning RES
Direction S
Rooms
Other Rooms Florida Room
Interior
Interior Features Ceiling Fans(s), Eat-in Kitchen, Living Room/Dining Room Combo, Open Floorplan, Walk-In Closet(s), Window Treatments
Heating Central
Cooling Central Air
Flooring Carpet, Laminate, Linoleum, Vinyl
Furnishings Furnished
Fireplace false
Appliance Disposal, Dryer, Electric Water Heater, Exhaust Fan, Microwave, Range, Range Hood, Refrigerator, Washer
Laundry Outside
Exterior
Exterior Feature Rain Gutters, Sidewalk
Garage Driveway, Golf Cart Parking, Oversized
Pool Gunite, Heated, In Ground
Community Features Association Recreation - Owned, Buyer Approval Required, Deed Restrictions, Fishing, Fitness Center, Golf Carts OK, Golf, Pool, Sidewalks, Special Community Restrictions
Utilities Available Cable Available, Cable Connected, Public, Sewer Available, Sewer Connected, Street Lights, Underground Utilities
Amenities Available Cable TV, Clubhouse, Dock, Fence Restrictions, Fitness Center, Golf Course, Pool, Recreation Facilities, Security, Shuffleboard Court, Spa/Hot Tub
Roof Type Roof Over
Porch Enclosed, Front Porch, Patio, Rear Porch
Garage false
Private Pool No
Building
Lot Description Corner Lot, City Limits, Oversized Lot, Sidewalk, Paved
Story 1
Entry Level One
Foundation Crawlspace
Lot Size Range Non-Applicable
Sewer Public Sewer
Water Public
Structure Type Metal Frame
New Construction false
Construction Status Pending 3rd Party Appro
Others
Pets Allowed No
HOA Fee Include Cable TV,Pool,Escrow Reserves Fund,Maintenance Grounds,Management,Pool,Private Road,Recreational Facilities,Security,Sewer,Trash,Water
Senior Community Yes
Ownership Co-op
Monthly Total Fees $290
Acceptable Financing Cash
Membership Fee Required Required
Listing Terms Cash
Special Listing Condition None
Read Less Info
Want to know what your home might be worth? Contact us for a FREE valuation!

Our team is ready to help you sell your home for the highest possible price ASAP

© 2024 My Florida Regional MLS DBA Stellar MLS. All Rights Reserved.
Bought with THE ANDERSON GROUP & CO PL

"My job is to find and attract mastery-based agents to the office, protect the culture, and make sure everyone is happy! "







