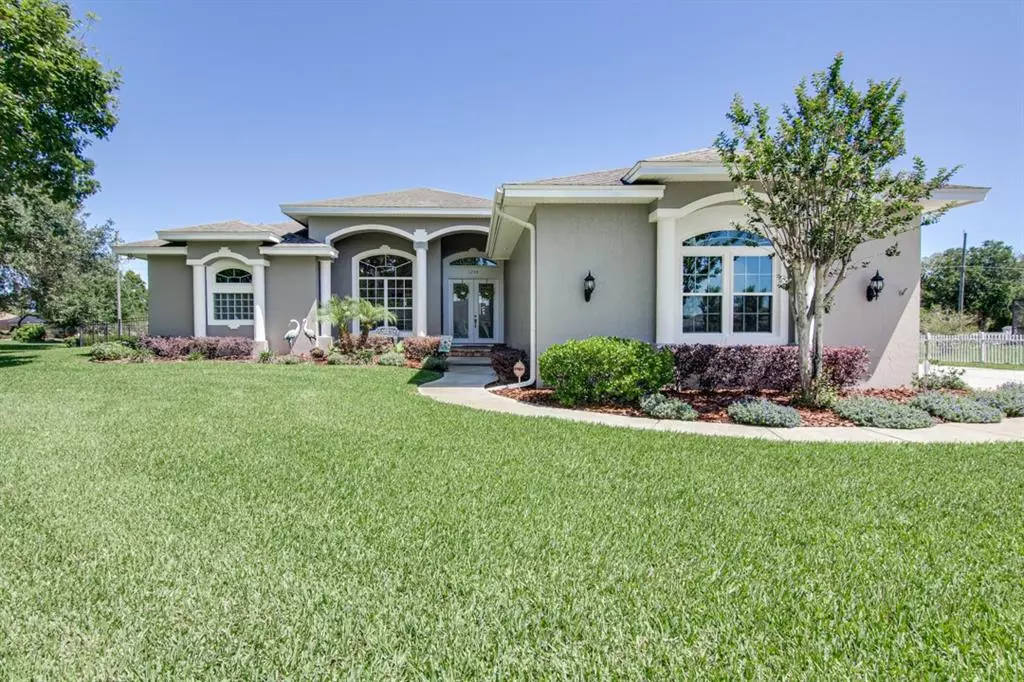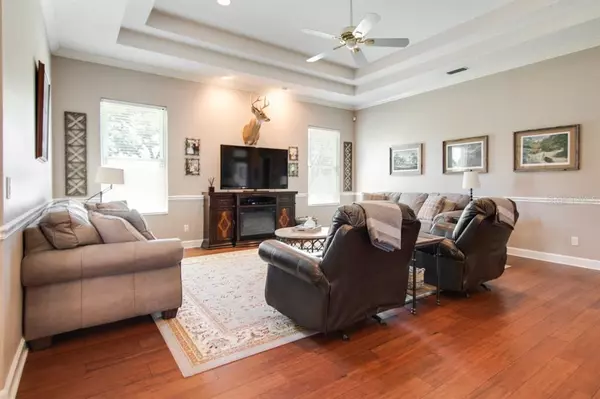$390,000
$399,900
2.5%For more information regarding the value of a property, please contact us for a free consultation.
5 Beds
2 Baths
2,551 SqFt
SOLD DATE : 06/29/2020
Key Details
Sold Price $390,000
Property Type Single Family Home
Sub Type Single Family Residence
Listing Status Sold
Purchase Type For Sale
Square Footage 2,551 sqft
Price per Sqft $152
Subdivision Grey Fox Hollow Ph 02
MLS Listing ID L4915478
Sold Date 06/29/20
Bedrooms 5
Full Baths 2
Construction Status Appraisal,Financing,Inspections
HOA Fees $10/ann
HOA Y/N Yes
Year Built 1997
Annual Tax Amount $1,880
Lot Size 0.500 Acres
Acres 0.5
Lot Dimensions 135x167
Property Description
If you are looking to check ALL of the boxes, look no further! This turnkey 5 bedroom 2 bathroom POOL home offers an oversized 3 car garage and sits on a half acre lot! Be prepared to host every party with over 2,500 living sq ft, a huge brick paved lanai, 12' tray ceilings, spacious kitchen with granite countertops and stainless steel appliances. Upgrades include: brand new double pane double hung windows with a lifetime transferable warranty, brand new $5k full home water system, bamboo floors throughout the main space, new pool pump and the pool has been converted to saltwater as well, freshly painted outside, custom master bathroom and closet, crown molding, updated laundry room including washer and dryer, fully fenced in backyard, the AC is only 5 years old, and the roof is only 7 years old. Call today to schedule your private showing because this house is sure to move quickly!
Location
State FL
County Polk
Community Grey Fox Hollow Ph 02
Zoning RE
Rooms
Other Rooms Formal Dining Room Separate, Inside Utility
Interior
Interior Features Ceiling Fans(s), Crown Molding, High Ceilings, Open Floorplan, Split Bedroom, Stone Counters, Tray Ceiling(s), Walk-In Closet(s)
Heating Central
Cooling Central Air
Flooring Bamboo, Carpet, Laminate, Tile
Furnishings Unfurnished
Fireplace false
Appliance Dishwasher, Disposal, Dryer, Electric Water Heater, Microwave, Range, Refrigerator, Washer, Water Filtration System
Laundry Inside, Laundry Room
Exterior
Exterior Feature Fence, French Doors, Irrigation System
Garage Driveway, Garage Door Opener, Oversized
Garage Spaces 3.0
Fence Other
Pool Gunite, In Ground, Salt Water, Screen Enclosure
Utilities Available Cable Connected, Electricity Connected, Sprinkler Well
Roof Type Shingle
Porch Covered, Front Porch, Patio, Screened
Attached Garage true
Garage true
Private Pool Yes
Building
Lot Description In County, Oversized Lot, Paved
Story 1
Entry Level One
Foundation Slab
Lot Size Range 1/2 Acre to 1 Acre
Sewer Septic Tank
Water Well
Structure Type Block,Concrete,Stucco
New Construction false
Construction Status Appraisal,Financing,Inspections
Others
Pets Allowed Yes
Senior Community No
Ownership Fee Simple
Monthly Total Fees $10
Membership Fee Required Required
Special Listing Condition None
Read Less Info
Want to know what your home might be worth? Contact us for a FREE valuation!

Our team is ready to help you sell your home for the highest possible price ASAP

© 2024 My Florida Regional MLS DBA Stellar MLS. All Rights Reserved.
Bought with LIVE FLORIDA REALTY

"My job is to find and attract mastery-based agents to the office, protect the culture, and make sure everyone is happy! "







